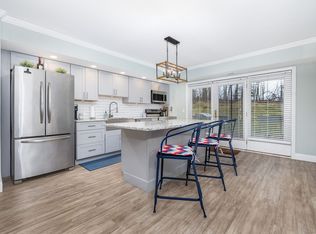Beautiful interior lot on cul-de-sac with 5 bedrooms 2.5 baths on 2.30 acres of land with 3-car garage & backyard of your dreams! Enter into foyer with curved stairway leading to 2nd level. OPEN CONCEPT living beautiful living area with gas fireplace with stone and wood mantel leading into kitchen with stainless steal appliances, cherry custom cabinets, granite counter-tops, commercial stove/oven with hardwood flooring throughout. Formal dining room with bay window and wainscoting. Off of kitchen is full custom bar area with granite counter-tops and additional game room with stone tiled floor and french doors and 2 sliding glass doors leading to expansive backyard. 2nd level of home boasts 4 large bedrooms and full bath and master bedroom with walk-in closet, hardwood flooring, cathedral ceilings and loft area that can be used as office or additional storage. Master on-suite with whirlpool tub double sinks and massive walk-in shower with duel shower heads. Basement framed, plumbing and electric roughed to add an in-law space, etc. BACKYARD IS AN ENTERTAINERS PARADISE with HUGE 2-tierd stone patios with 30 ft. custom wet granite bar and built-in grill area. Basketball court all professionally landscaped. MOVE QUICKLY!
This property is off market, which means it's not currently listed for sale or rent on Zillow. This may be different from what's available on other websites or public sources.

