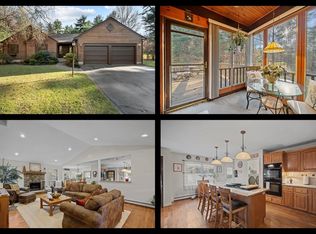YOUR SEARCH IS OVER! Welcome to Green Acres in beautiful Assonet, MA. As you pull into your driveway, you will find yourself immersed in nature. Set on over 2 acres of land, 10 Rebecca Rd offers complete privacy. Come check out this contemporary ranch with over 2,000 sq. ft. of living space. With 3 bedrooms and 2 bathrooms on the first floor, a fully finished walk-out basement with another potential bedroom/office space and bathroom, garage, irrigation system, central air, central vacuum, and plenty of behind-the-scenes updates...THIS HOUSE HAS IT ALL! Come check it out for yourself! Open house will be on Saturday, 12/5 from 12-2 and Sunday, 12/6 from 10-12 by appointment only. Reserve your timeslot now!
This property is off market, which means it's not currently listed for sale or rent on Zillow. This may be different from what's available on other websites or public sources.
