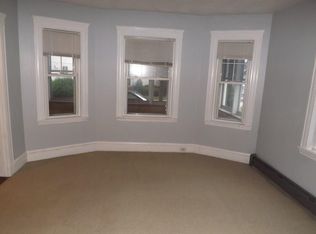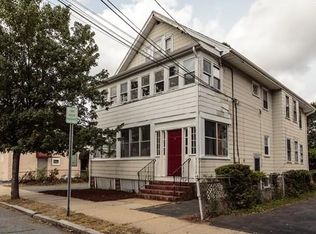Sold for $1,475,000 on 07/01/25
$1,475,000
10 Rawson Rd, Arlington, MA 02474
5beds
3,654sqft
2 Family - 2 Units Up/Down
Built in 1924
-- sqft lot
$1,450,500 Zestimate®
$404/sqft
$3,786 Estimated rent
Home value
$1,450,500
$1.35M - $1.57M
$3,786/mo
Zestimate® history
Loading...
Owner options
Explore your selling options
What's special
Lucrative investment opportunity in prime East Arlington! Large, well maintained 2 family w/ in-law apt, 2 car garage and yard. Both units with high ceilings, hardwood floors, bright front and back porches, eat-in kitchens with gas stoves. Entertain your family and friends with space for everyone with open floor plan Living rooms & Dining rooms. Location can't be beat with under a mile from Arlington Center, Capitol Square, Whole Foods, Spy Pond & Middlesex Bike Path. 1st floor 5 rooms, 2 beds, 1 bath, mud room. 2nd floor, bi-level, 7 rooms, 3 beds, 2 full baths, mudroom. Private 3rd floor suite highlights a bedroom, full bath, & expansive family room. Beautiful back yard with a flagstone patio. Walk-out, separate side entry, lower level with in-law potential featuring a living room, kitchenette, & full bath. Minutes from Alewife Red Line T station, bus routes, Rts 2 & I-93. Great rental, condo conversion, multi-generational. Open Houses: Fri 4-6pm, Sat 12-2pm, Sun 10:30-12:30pm
Zillow last checked: 8 hours ago
Listing updated: July 01, 2025 at 12:41pm
Listed by:
The Synergy Group 781-570-9007,
The Synergy Group 888-410-5454,
Marie Montieth 781-492-1023
Bought with:
Hollis Donaldson
Coldwell Banker Realty - Cambridge
Source: MLS PIN,MLS#: 73371951
Facts & features
Interior
Bedrooms & bathrooms
- Bedrooms: 5
- Bathrooms: 3
- Full bathrooms: 3
Features
- Storage, Bathroom With Tub & Shower, Living Room, Dining Room, Kitchen, Mudroom
- Flooring: Tile, Hardwood
- Basement: Full,Finished,Walk-Out Access
- Has fireplace: No
Interior area
- Total structure area: 3,654
- Total interior livable area: 3,654 sqft
- Finished area above ground: 3,654
- Finished area below ground: 906
Property
Parking
- Total spaces: 6
- Parking features: Paved Drive, Off Street, Paved
- Garage spaces: 2
- Has uncovered spaces: Yes
Features
- Patio & porch: Porch, Enclosed, Patio
- Exterior features: Balcony/Deck
Lot
- Size: 6,277 sqft
- Features: Level
Details
- Parcel number: 321321
- Zoning: R2
Construction
Type & style
- Home type: MultiFamily
- Property subtype: 2 Family - 2 Units Up/Down
Materials
- Frame
- Foundation: Block
- Roof: Shingle
Condition
- Year built: 1924
Utilities & green energy
- Sewer: Public Sewer
- Water: Public
- Utilities for property: for Gas Range
Community & neighborhood
Location
- Region: Arlington
HOA & financial
Other financial information
- Total actual rent: 2500
Price history
| Date | Event | Price |
|---|---|---|
| 7/1/2025 | Sold | $1,475,000+7.3%$404/sqft |
Source: MLS PIN #73371951 Report a problem | ||
| 5/14/2025 | Contingent | $1,375,000$376/sqft |
Source: MLS PIN #73371951 Report a problem | ||
| 5/8/2025 | Listed for sale | $1,375,000$376/sqft |
Source: MLS PIN #73371951 Report a problem | ||
Public tax history
| Year | Property taxes | Tax assessment |
|---|---|---|
| 2025 | $12,884 +8.2% | $1,196,300 +6.4% |
| 2024 | $11,904 0% | $1,124,100 +5.8% |
| 2023 | $11,905 +0.3% | $1,062,000 +2.2% |
Find assessor info on the county website
Neighborhood: 02474
Nearby schools
GreatSchools rating
- 8/10Thompson Elementary SchoolGrades: K-5Distance: 0.3 mi
- 9/10Ottoson Middle SchoolGrades: 7-8Distance: 1.7 mi
- 10/10Arlington High SchoolGrades: 9-12Distance: 1 mi
Schools provided by the listing agent
- Elementary: Thompson
- Middle: Ottoson
- High: Arlington
Source: MLS PIN. This data may not be complete. We recommend contacting the local school district to confirm school assignments for this home.
Get a cash offer in 3 minutes
Find out how much your home could sell for in as little as 3 minutes with a no-obligation cash offer.
Estimated market value
$1,450,500
Get a cash offer in 3 minutes
Find out how much your home could sell for in as little as 3 minutes with a no-obligation cash offer.
Estimated market value
$1,450,500

