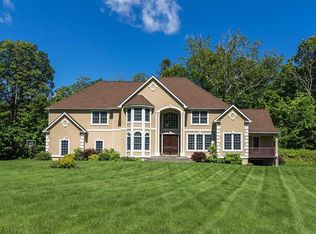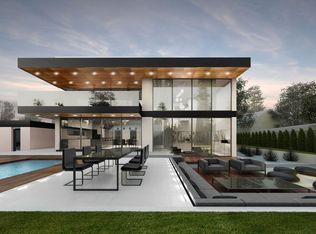Beautiful home located on a dead end road with peace and quiet situated on a 1.31 acre parcel. Custom built 3 bedroom 3 bath home is only minutes away from Village of Rhinebeck & Redhook restaurants, shopping & more. Built from the ground up offering 2,400+ square feet of superior craftsmanship and the finest quality materials. Entry to the home is through a covered open porch with trex decking. Step into a warm and open floor-plan with 8 1/2 ft ceilings flooded with natural sunlight throughout. The first floor is an open floor plan graced with stainless steel appliances, quartz countertops, tile backsplash, breakfast bar, farm sink table and more! There are sliders off the kitchen leading to the back open patio perfect for entertaining and BBQing on hot summer nights. The master suite is located on the first floor with a spacious walk in closet, and custom full bath. A laundry area, additional bedroom and full bath are also on the main floor. Second floor master suite is equipped with a separate kitchen, full bath and spacious living area that will take your breathe away! Basement is unfinished with storage and an attached two car garage with plenty of space to park . Property is nicely landscaped and well cared for, come check it out!
This property is off market, which means it's not currently listed for sale or rent on Zillow. This may be different from what's available on other websites or public sources.

