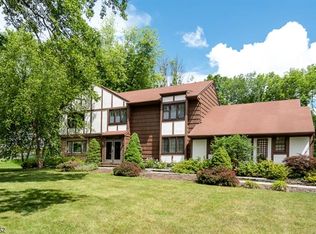Updated sprawling ranch nestled on a level .69 acre property located on a picturesque tree-lined cul-de-sac street in the charming & serene "Deer Chase" neighborhood. Improvements incl New windows & whole house generator. Stone front, 200 amp service & Amazing basement offering separate entertainment rms, media rm/possible bedrm, powder rm, wet bar, storage rm & more completed in 2014. Master has renovated bath w walk-in shower. Updated main bath & powder rm, hardwood flrs & laundry rm on main level. Family rm w fireplace. The newer paver patio off the sunroom overlooks the beautifully landscaped level backyard & is a perfect spot to entertain & host BBQ's. Walking distance to Patriots Path & town pool. Minutes to vibrant downtown Morristown that boasts top-notch dining, shopping & easy access to NYC trains!
This property is off market, which means it's not currently listed for sale or rent on Zillow. This may be different from what's available on other websites or public sources.
