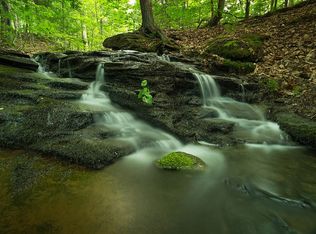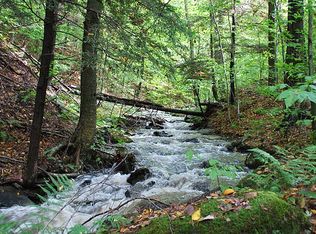Beautiful custom log home built by highly respectable builder, tucked back in the woods on 5.86 acres, surrounded by privacy. 2BD, 1BA, open floor plan, upgrades throughout, unfinished basement, radiant floor heat, propane fireplace, 2 covered porches and detached garage. Large unfinished basement has 9ft ceilings. This home is located in a private community that has exclusive access to Private 205 Acre motor boating lake.
This property is off market, which means it's not currently listed for sale or rent on Zillow. This may be different from what's available on other websites or public sources.

