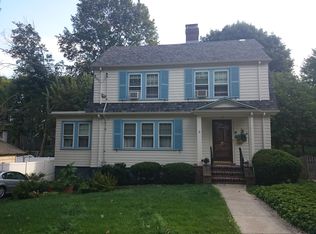Unbelievably renovated Colonial in an established neighborhood in North Milford which has been updated to the nines with taste and elegance. There are new mechanicals throughout; electric service and wiring, High Efficiency Propane forced air, Hot Water, Central Air and the Septic System is BRAND NEW!!!! Kitchen and baths are new, tasteful and contemporary. There is not a master int his price range that compares. Generous sized bedroom, with HUGE walk-in closet and phenomenal bath with fully tiled stand up shower. This property really stands out and is a must see in this market.
This property is off market, which means it's not currently listed for sale or rent on Zillow. This may be different from what's available on other websites or public sources.
