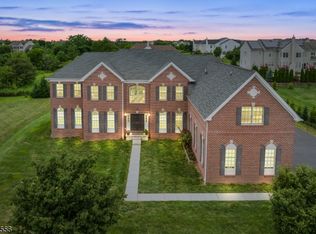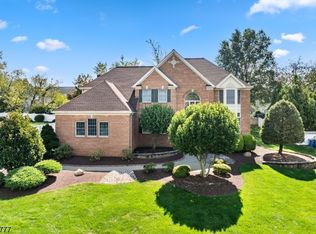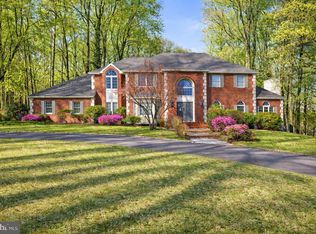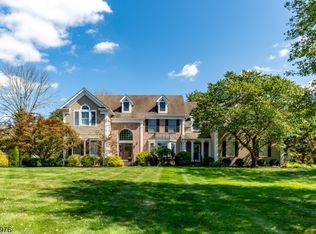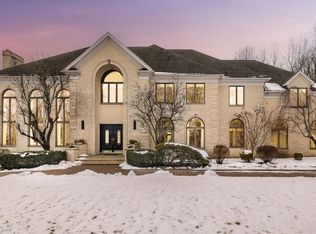A wonderful opportunity to own a toll brother's masterpiece at Hillsborough Chase the most sought after homes. This Hampton Georgian model offers all bells and whistles the builder had to offer. Built in 2010, is offering outstanding features, Sunroom off the Kitchen, conservatory off the living room, a finished great room on the 2nd floor adds and very comfortable living space for a big family. This home offers 4 very spacious bedrooms with attached private bathrooms and sitting areas, ample spaced closets. Basement is a walkout and fully finished with 4 full bedrooms and 1 1/2 bathrooms. This house is built on a premium cul-de-sac .90 lot backing into open space. Owner has put a lot of love and care into this home. Main floor has imported tile floors in the kitchen/breakfast area, carpet in the living and very big study\office area. A beautiful Patio with a very big gazebo with Barbeque grill, Play area for the kids. Basement was finished fully for parties and entertainment, 4 bedrooms and 1 big full bathroom and 1 half bathroom to accommodate guests/family comfortably. Fully paid Solar system is installed. This great opportunity is now to be missed!
For sale
$1,999,000
10 Raker Ct, Hillsborough, NJ 08844
4beds
6,429sqft
Est.:
Single Family Residence
Built in 2010
0.9 Acres Lot
$1,958,700 Zestimate®
$311/sqft
$83/mo HOA
What's special
- 16 days |
- 2,481 |
- 51 |
Zillow last checked: 8 hours ago
Listing updated: February 13, 2026 at 09:41am
Listed by:
SHEHLA RUPANI,
TESLA REALTY GROUP LLC 844-837-5274
Source: All Jersey MLS,MLS#: 2610387R
Tour with a local agent
Facts & features
Interior
Bedrooms & bathrooms
- Bedrooms: 4
- Bathrooms: 7
- Full bathrooms: 6
- 1/2 bathrooms: 1
Primary bedroom
- Features: Sitting Area, Dressing Room, Two Sinks, Full Bath, Walk-In Closet(s)
- Area: 310
- Dimensions: 20.67 x 15
Bedroom 2
- Area: 201.83
- Dimensions: 14.42 x 14
Bedroom 3
- Area: 201.83
- Dimensions: 14.42 x 14
Bedroom 4
- Area: 168
- Dimensions: 14 x 12
Bathroom
- Features: Jacuzzi-Type, Stall Shower, Two Sinks
Dining room
- Features: Formal Dining Room
- Area: 288.17
- Dimensions: 20.58 x 14
Family room
- Area: 375.83
- Length: 22
Kitchen
- Features: Granite/Corian Countertops, Breakfast Bar, Kitchen Exhaust Fan, Kitchen Island, Pantry, Eat-in Kitchen, Separate Dining Area
- Area: 262.67
- Dimensions: 16.42 x 16
Living room
- Area: 248.5
- Dimensions: 17.75 x 14
Basement
- Area: 0
Heating
- Zoned, Forced Air, Separate Control, Separate Furnaces
Cooling
- Central Air, Ceiling Fan(s), Exhaust Fan
Appliances
- Included: Self Cleaning Oven, Dishwasher, Dryer, Gas Range/Oven, Exhaust Fan, Microwave, Refrigerator, Range, Oven, Washer, Kitchen Exhaust Fan, Gas Water Heater
Features
- 2nd Stairway to 2nd Level, Blinds, Cathedral Ceiling(s), Drapes-See Remarks, High Ceilings, Vaulted Ceiling(s), Entrance Foyer, Kitchen, Laundry Room, Library/Office, Bath Half, Living Room, Dining Room, Family Room, Florida Room, 1 Bedroom, 2 Bedrooms, 3 Bedrooms, 4 Bedrooms, Attic, Media Room, Additional Bath, Additional Bedroom, Other Room(s)
- Flooring: Carpet, Ceramic Tile, Marble, Wood
- Windows: Screen/Storm Window, Blinds, Drapes
- Basement: Full, Finished, Bath Full, Lavatory (No Sink), Bedroom, Other Room(s), Daylight, Storage Space, Utility Room
- Number of fireplaces: 1
- Fireplace features: Fireplace Screen, Gas
Interior area
- Total structure area: 6,429
- Total interior livable area: 6,429 sqft
Video & virtual tour
Property
Parking
- Total spaces: 3
- Parking features: 3 Cars Deep, Additional Parking, Asphalt, Garage, Attached, Driveway, On Street
- Attached garage spaces: 3
- Has uncovered spaces: Yes
Features
- Levels: One, Two
- Stories: 2
- Patio & porch: Porch, Deck
- Exterior features: Barbecue, Open Porch(es), Deck, Screen/Storm Window, Yard
- Has spa: Yes
- Spa features: Bath
Lot
- Size: 0.9 Acres
- Features: Cul-De-Sac, Waterview
Details
- Parcel number: 10001450900039
- Zoning: RS
Construction
Type & style
- Home type: SingleFamily
- Architectural style: Colonial
- Property subtype: Single Family Residence
Materials
- Roof: Asphalt
Condition
- Year built: 2010
Utilities & green energy
- Gas: Natural Gas
- Sewer: Public Sewer
- Water: Public
- Utilities for property: Cable TV, Underground Utilities, Cable Connected, Natural Gas Connected
Green energy
- Energy generation: Solar
Community & HOA
HOA
- Has HOA: Yes
- HOA fee: $1,000 annually
Location
- Region: Hillsborough
Financial & listing details
- Price per square foot: $311/sqft
- Tax assessed value: $1,400,100
- Annual tax amount: $31,026
- Date on market: 2/10/2026
- Ownership: Fee Simple
Estimated market value
$1,958,700
$1.86M - $2.06M
$7,486/mo
Price history
Price history
| Date | Event | Price |
|---|---|---|
| 2/10/2026 | Listed for sale | $1,999,000+53.8%$311/sqft |
Source: | ||
| 3/30/2021 | Sold | $1,300,000-6.8%$202/sqft |
Source: | ||
| 2/3/2021 | Pending sale | $1,395,000$217/sqft |
Source: Keller Williams Real Estate #3661686 Report a problem | ||
| 9/5/2020 | Listed for sale | $1,395,000+16.4%$217/sqft |
Source: Keller Williams Real Estate #3661686 Report a problem | ||
| 2/17/2011 | Sold | $1,198,466$186/sqft |
Source: Public Record Report a problem | ||
Public tax history
Public tax history
| Year | Property taxes | Tax assessment |
|---|---|---|
| 2025 | $29,206 +8.6% | $1,400,100 +8.6% |
| 2024 | $26,905 +8.2% | $1,289,800 +11.7% |
| 2023 | $24,871 +0% | $1,155,200 +4% |
Find assessor info on the county website
BuyAbility℠ payment
Est. payment
$11,716/mo
Principal & interest
$7751
Property taxes
$3182
Other costs
$783
Climate risks
Neighborhood: 08844
Nearby schools
GreatSchools rating
- 5/10Auten Road Intermediate SchoolGrades: 5-6Distance: 1.2 mi
- 7/10Hillsborough Middle SchoolGrades: 7-8Distance: 2 mi
- 8/10Hillsborough High SchoolGrades: 9-12Distance: 2.9 mi
- Loading
- Loading
