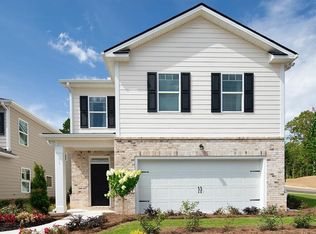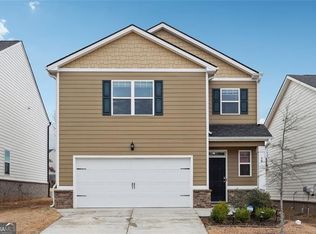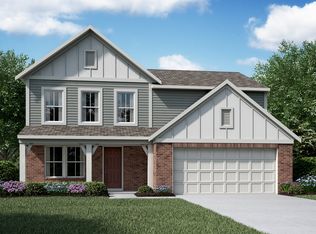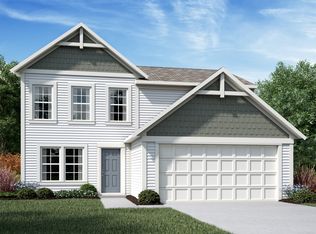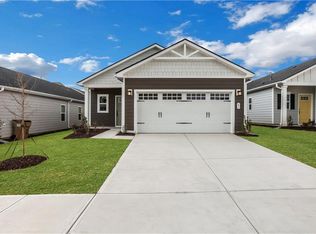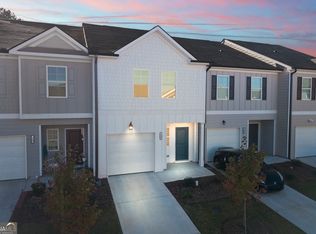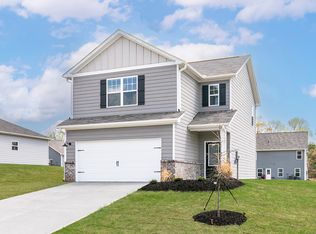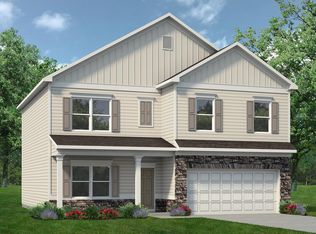Modern 3 Bedroom Smart Home with Solar Power and Spacious Corner Lot Welcome to this beautifully designed 3-bedroom, 2.5-bath single-family home that perfectly blends modern comfort with energy efficiency. Situated on a desirable corner lot, this home features a large, flat yard and a walk-out patio - ideal for entertaining or relaxing outdoors. Step inside to an open-concept layout showcasing a bright, contemporary eat-in kitchen with updated fixtures, stainless steel appliances, and a brand-new smart refrigerator. The thoughtfully designed floor plan flows seamlessly into the living and dining areas, creating a warm, connected space perfect for everyday living. Upstairs, the oversized primary suite offers a private retreat with a spacious walk-in closet and a luxurious en suite bath featuring a double vanity. Two additional bedrooms, a full bath, and a separate laundry room complete the upper level for maximum convenience. This fully smart-enabled home allows for easy control of lighting, temperature, and security, adding both efficiency and peace of mind. Owned solar panels and an on-site battery backup system drastically reduce energy costs, while a lifetime warranty and free panel reinstallation with future roof replacements provide long-term value and reliability. With its modern design elements, strong overall layout, and impressive sustainable features, this home is the perfect blend of style, function, and innovation.
Active
$355,000
10 Rainy Ct, Hoschton, GA 30548
3beds
1,712sqft
Est.:
Single Family Residence
Built in 2021
7,840.8 Square Feet Lot
$-- Zestimate®
$207/sqft
$70/mo HOA
What's special
Walk-out patioLarge flat yardOpen-concept layoutLiving and dining areasStainless steel appliancesSpacious walk-in closetLuxurious en suite bath
- 22 days |
- 283 |
- 22 |
Zillow last checked: 8 hours ago
Listing updated: December 02, 2025 at 10:06pm
Listed by:
Mark Spain 770-886-9000,
Mark Spain Real Estate,
Sterling DeSantis 404-901-0086,
Mark Spain Real Estate
Source: GAMLS,MLS#: 10644662
Tour with a local agent
Facts & features
Interior
Bedrooms & bathrooms
- Bedrooms: 3
- Bathrooms: 3
- Full bathrooms: 2
- 1/2 bathrooms: 1
Rooms
- Room types: Laundry, Other
Kitchen
- Features: Breakfast Area, Kitchen Island, Walk-in Pantry
Heating
- Central
Cooling
- Ceiling Fan(s), Central Air
Appliances
- Included: Dishwasher, Disposal, Dryer, Electric Water Heater, Microwave, Other, Refrigerator, Washer
- Laundry: In Hall, Upper Level
Features
- Walk-In Closet(s)
- Flooring: Carpet
- Basement: None
- Has fireplace: No
- Common walls with other units/homes: No Common Walls
Interior area
- Total structure area: 1,712
- Total interior livable area: 1,712 sqft
- Finished area above ground: 1,712
- Finished area below ground: 0
Property
Parking
- Total spaces: 2
- Parking features: Attached, Garage, Kitchen Level
- Has attached garage: Yes
Features
- Levels: Two
- Stories: 2
- Exterior features: Other
- Waterfront features: No Dock Or Boathouse
- Body of water: None
Lot
- Size: 7,840.8 Square Feet
- Features: Corner Lot, Level
Details
- Parcel number: 121B 2051
Construction
Type & style
- Home type: SingleFamily
- Architectural style: Traditional
- Property subtype: Single Family Residence
Materials
- Brick
- Foundation: Slab
- Roof: Other
Condition
- Resale
- New construction: No
- Year built: 2021
Utilities & green energy
- Sewer: Public Sewer
- Water: Public
- Utilities for property: Cable Available, Electricity Available, Phone Available, Sewer Available, Water Available
Community & HOA
Community
- Features: Clubhouse, Fitness Center, Lake, Playground, Pool, Sidewalks, Near Shopping
- Security: Smoke Detector(s)
- Subdivision: Twin Lakes
HOA
- Has HOA: Yes
- Services included: Maintenance Grounds, Swimming
- HOA fee: $840 annually
Location
- Region: Hoschton
Financial & listing details
- Price per square foot: $207/sqft
- Annual tax amount: $3,949
- Date on market: 11/19/2025
- Cumulative days on market: 22 days
- Listing agreement: Exclusive Right To Sell
- Listing terms: Cash,Conventional,FHA,Other
- Electric utility on property: Yes
Estimated market value
Not available
Estimated sales range
Not available
$2,177/mo
Price history
Price history
| Date | Event | Price |
|---|---|---|
| 11/19/2025 | Listed for sale | $355,000-4.1%$207/sqft |
Source: | ||
| 7/11/2025 | Listing removed | $369,999$216/sqft |
Source: | ||
| 6/12/2025 | Pending sale | $369,999$216/sqft |
Source: | ||
| 4/17/2025 | Price change | $369,999+2.8%$216/sqft |
Source: | ||
| 3/12/2025 | Listed for sale | $359,999+0%$210/sqft |
Source: | ||
Public tax history
Public tax history
Tax history is unavailable.BuyAbility℠ payment
Est. payment
$2,140/mo
Principal & interest
$1703
Property taxes
$243
Other costs
$194
Climate risks
Neighborhood: 30548
Nearby schools
GreatSchools rating
- 6/10West Jackson Intermediate SchoolGrades: PK-5Distance: 1.4 mi
- 7/10West Jackson Middle SchoolGrades: 6-8Distance: 3.4 mi
- 7/10Jackson County High SchoolGrades: 9-12Distance: 4 mi
Schools provided by the listing agent
- Elementary: West Jackson
- Middle: West Jackson
Source: GAMLS. This data may not be complete. We recommend contacting the local school district to confirm school assignments for this home.
- Loading
- Loading
