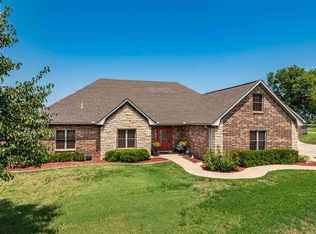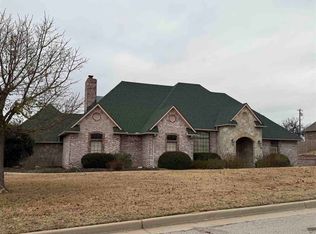Sold for $450,000 on 07/25/25
$450,000
10 Raintree St, Ponca City, OK 74604
4beds
2,455sqft
Single Family Residence, Residential
Built in 2023
0.56 Acres Lot
$452,400 Zestimate®
$183/sqft
$2,745 Estimated rent
Home value
$452,400
Estimated sales range
Not available
$2,745/mo
Zestimate® history
Loading...
Owner options
Explore your selling options
What's special
NEW CONSTRUCTION! This gorgeous new build has it all. Split bedroom floorplan, open concept living/kitchen/dining room, & BONUS room upstairs. Upgraded composite windows by Anderson, Custom cabinetry by Creative Cabinets, AMAZING PANTRY, large utility room, 3 bedrooms including a large primary suite w/Onyx shower, tub, double vanities & amazing walk in closet. Featuring an oversized garage (will fit larger Trucks), 1/2 acre lot, great Neighborhood & minutes from all of Ponca City's amenities. Welcome Home!
Zillow last checked: 8 hours ago
Listing updated: July 25, 2025 at 09:18am
Listed by:
Becky Poet,
Coldwell Banker Heritage, REALTORS
Bought with:
Becky Poet, 176596
Coldwell Banker Heritage, REALTORS
Source: North Central BOR (OK),MLS#: 40260
Facts & features
Interior
Bedrooms & bathrooms
- Bedrooms: 4
- Bathrooms: 3
- Full bathrooms: 2
- 1/2 bathrooms: 1
Dining room
- Features: Liv/Din Combo, Kit/Din Combo
Heating
- Central
Cooling
- Electric
Appliances
- Included: Elec Oven/Range, Dishwasher, Disposal
- Laundry: In Unit
Features
- Ceiling Fan(s), Tub, Shower, Tub/Shower
- Flooring: Some Carpets, Hardwood, Concrete
- Windows: Vinyl/Replacement Window
- Has fireplace: Yes
- Fireplace features: Yes, Living Room, Gas Log
Interior area
- Total structure area: 2,455
- Total interior livable area: 2,455 sqft
Property
Parking
- Total spaces: 2
- Parking features: Attached, Garage Door Opener, Opener Control(s)
- Attached garage spaces: 2
Features
- Patio & porch: Covered
- Exterior features: Central Entry
Lot
- Size: 0.56 Acres
- Dimensions: .56 ACRES
- Features: Corner Lot
Construction
Type & style
- Home type: SingleFamily
- Architectural style: Traditional
- Property subtype: Single Family Residence, Residential
Materials
- Brick/Frame
- Roof: Composition
Condition
- New Construction
- New construction: Yes
- Year built: 2023
Utilities & green energy
- Water: Rural Water
- Utilities for property: Other, Natural Gas Connected, Electricity Connected
Community & neighborhood
Location
- Region: Ponca City
- Subdivision: Other
Other
Other facts
- Listing agreement: Exclusive Right To Sell
- Listing terms: Cash,Conventional,FHA,VA Loan
Price history
| Date | Event | Price |
|---|---|---|
| 7/25/2025 | Sold | $450,000-6.1%$183/sqft |
Source: North Central BOR (OK) #40260 Report a problem | ||
| 7/2/2025 | Pending sale | $479,000$195/sqft |
Source: North Central BOR (OK) #40260 Report a problem | ||
| 5/16/2025 | Price change | $479,000-2%$195/sqft |
Source: North Central BOR (OK) #40260 Report a problem | ||
| 4/4/2025 | Price change | $489,000-2%$199/sqft |
Source: North Central BOR (OK) #40260 Report a problem | ||
| 3/7/2025 | Listed for sale | $499,000$203/sqft |
Source: North Central BOR (OK) #40260 Report a problem | ||
Public tax history
Tax history is unavailable.
Neighborhood: 74604
Nearby schools
GreatSchools rating
- 7/10Mccord Public SchoolGrades: PK-6Distance: 2.2 mi
- 2/10Ponca City East Middle SchoolGrades: 8Distance: 2 mi
- 5/10Ponca City High SchoolGrades: 9-12Distance: 2.8 mi

Get pre-qualified for a loan
At Zillow Home Loans, we can pre-qualify you in as little as 5 minutes with no impact to your credit score.An equal housing lender. NMLS #10287.

