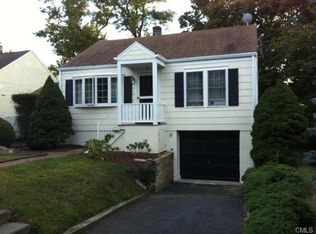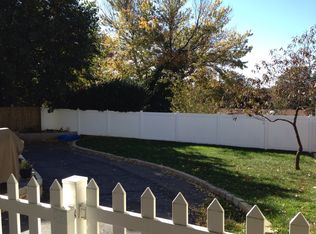Bright, cheerful and spacious! Enter through a large foyer into the open floor plan living space with vaulted ceilings. Combination living/ dining room has stone fireplace and sliders to a 15 x 10 deck. Eat-in kitchen is open to main living. Skylight in kitchen makes it light and bright. Main level also includes 2 bedrooms and a full bath. Upstairs has a lovely primary bedroom suite with full bath, and walk-in closet, as well as an additional smaller room that is perfect for an office. Basement is large and has good ceiling height.Stairs to basement are new,Great storage or potential to finish. Deck overlooks a level fully fenced yard and raised garden bed. 1 car garage. Hardwood floors throughout. Central air. This is a great house that has been well maintained. Stainless steel shelving, freezer and dehumidifier in basement included Property is an estate.
This property is off market, which means it's not currently listed for sale or rent on Zillow. This may be different from what's available on other websites or public sources.

