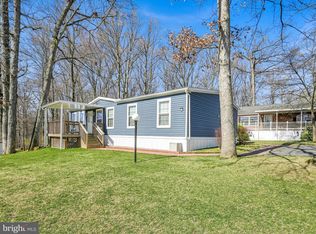Sold for $104,500 on 12/22/22
$104,500
10 Rainbow Cir, Elizabethtown, PA 17022
3beds
1,344sqft
Manufactured Home
Built in 2003
-- sqft lot
$129,400 Zestimate®
$78/sqft
$1,404 Estimated rent
Home value
$129,400
$116,000 - $145,000
$1,404/mo
Zestimate® history
Loading...
Owner options
Explore your selling options
What's special
Come sit on the large covered front porch and relax amid trees and a wooded backdrop…..if it’s raining or bad weather step right onto the side covered porch from the driveway and enter thru the laundry room. Spacious and open with newer vinyl flooring run everywhere but Br 2 and 3. Generous walk-in showers both bathrooms. Built-ins and a propane fireplace affords a feeling of coziness to the family room which is open to the large eat in kitchen. Generous cabinetry including a pantry and all appliances stay. The large living room is also open to the kitchen and features a cathedral ceiling with exposed beams. For privacy bedroom 2 and 3 are at the opposite end of the home and share a hall bathroom. You’ll love this well kept home in Lakeview Estates which is also well cared for and managed. The lot rent includes the water, sewer and trash as well! You’ll want to make this one home amid the deer, ducks and ample birds that contribute to the country feel yet minutes to town. $585/mos lot rent includes water, sewer and trash
Zillow last checked: 8 hours ago
Listing updated: April 19, 2024 at 06:01am
Listed by:
Ms. Lethea Myers 717-572-9513,
Berkshire Hathaway HomeServices Homesale Realty
Bought with:
Ferne Silberman, AB068142
Berkshire Hathaway HomeServices Homesale Realty
Source: Bright MLS,MLS#: PALA2027116
Facts & features
Interior
Bedrooms & bathrooms
- Bedrooms: 3
- Bathrooms: 2
- Full bathrooms: 2
- Main level bathrooms: 2
- Main level bedrooms: 3
Basement
- Area: 0
Heating
- Forced Air, Propane
Cooling
- Central Air, Electric
Appliances
- Included: Microwave, Built-In Range, Dishwasher, Dryer, Self Cleaning Oven, Oven/Range - Electric, Refrigerator, Stainless Steel Appliance(s), Washer, Electric Water Heater
- Laundry: Main Level, Laundry Room
Features
- Ceiling Fan(s), Combination Kitchen/Dining, Entry Level Bedroom, Exposed Beams, Family Room Off Kitchen, Open Floorplan, Eat-in Kitchen, Pantry, Primary Bath(s), Bathroom - Stall Shower, Cathedral Ceiling(s)
- Flooring: Carpet, Vinyl
- Doors: Insulated, Storm Door(s)
- Windows: Double Pane Windows, Screens
- Has basement: No
- Number of fireplaces: 1
Interior area
- Total structure area: 1,344
- Total interior livable area: 1,344 sqft
- Finished area above ground: 1,344
- Finished area below ground: 0
Property
Parking
- Total spaces: 2
- Parking features: Asphalt, Driveway
- Uncovered spaces: 2
Accessibility
- Accessibility features: None
Features
- Levels: One
- Stories: 1
- Patio & porch: Porch, Roof
- Pool features: None
- Has view: Yes
- View description: Trees/Woods
Lot
- Features: Level, Wooded
Details
- Additional structures: Above Grade, Below Grade
- Parcel number: 4600553430165
- Zoning: MHP
- Special conditions: Standard
Construction
Type & style
- Home type: MobileManufactured
- Property subtype: Manufactured Home
Materials
- Frame, Vinyl Siding
- Roof: Architectural Shingle
Condition
- Excellent
- New construction: No
- Year built: 2003
- Major remodel year: 2016
Utilities & green energy
- Electric: 200+ Amp Service
- Sewer: Public Sewer
- Water: Private/Community Water
Community & neighborhood
Location
- Region: Elizabethtown
- Subdivision: Lake View Estates
- Municipality: MT JOY TWP
HOA & financial
HOA
- Has HOA: Yes
- HOA fee: $585 monthly
- Amenities included: None
- Services included: Sewer, Trash, Water
Other
Other facts
- Listing agreement: Exclusive Right To Sell
- Body type: Double Wide
- Listing terms: Cash,Other
- Ownership: Ground Rent
Price history
| Date | Event | Price |
|---|---|---|
| 12/22/2022 | Sold | $104,500$78/sqft |
Source: | ||
| 11/18/2022 | Pending sale | $104,500$78/sqft |
Source: | ||
| 10/27/2022 | Listed for sale | $104,500$78/sqft |
Source: | ||
Public tax history
| Year | Property taxes | Tax assessment |
|---|---|---|
| 2025 | $1,344 +2.5% | $51,800 |
| 2024 | $1,311 +2.3% | $51,800 |
| 2023 | $1,283 +4.4% | $51,800 |
Find assessor info on the county website
Neighborhood: 17022
Nearby schools
GreatSchools rating
- NAMill Road El SchoolGrades: K-2Distance: 0.4 mi
- 6/10Elizabethtown Area Middle SchoolGrades: 6-8Distance: 1.3 mi
- 7/10Elizabethtown Area Senior High SchoolGrades: 9-12Distance: 1.3 mi
Schools provided by the listing agent
- Middle: Bear Creek School
- High: Elizabethtown Area
- District: Elizabethtown Area
Source: Bright MLS. This data may not be complete. We recommend contacting the local school district to confirm school assignments for this home.
Sell for more on Zillow
Get a free Zillow Showcase℠ listing and you could sell for .
$129,400
2% more+ $2,588
With Zillow Showcase(estimated)
$131,988