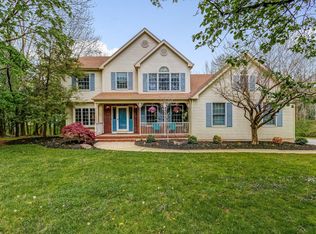Nestled within a quiet, existing residential community on a cul-de-sac close to shopping, dining, and schools, Country Classics at Railsedge is the perfect new-home opportunity you've been waiting for. This stunning Arlington II home features 3,373 sq. ft., with over $105,000 in Design, Structural & Landscaping Upgrades! Features include a 2-car garage, skylights in the master bathroom, 9' foundation walls, a first-floor guest suite or study, and an expanded covered porch. Delivery in 3 months! ***Please Note: this home is located within the Township of Hillsborough, but is not part of our new construction community, Country Classics at Hillsborough.***
This property is off market, which means it's not currently listed for sale or rent on Zillow. This may be different from what's available on other websites or public sources.
