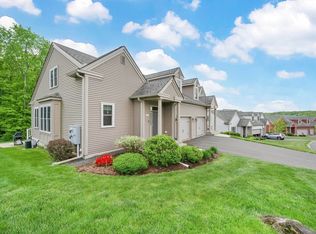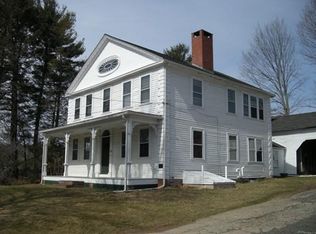Sold for $415,900 on 10/11/23
$415,900
10 Rails End Rd, Southwick, MA 01077
3beds
2,028sqft
Condominium
Built in 2010
-- sqft lot
$439,800 Zestimate®
$205/sqft
$2,794 Estimated rent
Home value
$439,800
$418,000 - $462,000
$2,794/mo
Zestimate® history
Loading...
Owner options
Explore your selling options
What's special
Beautifully maintained three bedroom, 2.5 Bath Condo at spectacular Depot Square Condominiums. This unit is ready for immediate occupancy and features a Chef's kitchen with wonderful stainless steel appliances, (New Refrigerator) and most importantly a GAS range for serious cooking. It also has granite countertops, a breakfast bar, and a spacious OPEN FLOOR PLAN into the dining room and living room with a gas fireplace and recessed lighting. A perfect area for modern entertaining! First floor En-Suite main bedroom with large walk-in closet and granite vanity main bath with shower. Also on first floor is a powder room and a convenient laundry with newer appliances all remaining. Upstairs you will find two large bedrooms, (one with another walk-in closet) and a full bath with a granite top vanity and ceramic tile flooring. The covered porch on the first floor has been newly enclosed with screening to keep you safe from summer pests! Private rear yard! New central air and custom blinds.
Zillow last checked: 8 hours ago
Listing updated: October 12, 2023 at 08:18am
Listed by:
Roger Trombly 413-221-4600,
Coldwell Banker Realty - Western MA 413-567-8931
Bought with:
Lisa Oleksak-Sullivan
Coldwell Banker Realty - Western MA
Source: MLS PIN,MLS#: 73149972
Facts & features
Interior
Bedrooms & bathrooms
- Bedrooms: 3
- Bathrooms: 3
- Full bathrooms: 2
- 1/2 bathrooms: 1
- Main level bathrooms: 2
- Main level bedrooms: 1
Primary bedroom
- Features: Bathroom - Full, Walk-In Closet(s), Flooring - Wall to Wall Carpet, Lighting - Overhead
- Level: Main,First
Bedroom 2
- Features: Walk-In Closet(s), Closet, Flooring - Wall to Wall Carpet, Attic Access, Lighting - Overhead
- Level: Second
Bedroom 3
- Features: Closet, Flooring - Wall to Wall Carpet, Attic Access, Lighting - Overhead
- Level: Second
Primary bathroom
- Features: Yes
Bathroom 1
- Features: Bathroom - Half, Flooring - Stone/Ceramic Tile, Dryer Hookup - Gas, Washer Hookup, Lighting - Pendant, Pedestal Sink
- Level: Main,First
Bathroom 2
- Features: Bathroom - Full, Bathroom - With Shower Stall, Walk-In Closet(s), Flooring - Stone/Ceramic Tile, Countertops - Stone/Granite/Solid, Lighting - Pendant
- Level: Main,First
Bathroom 3
- Features: Bathroom - Full, Bathroom - With Tub & Shower, Closet - Linen, Flooring - Stone/Ceramic Tile, Countertops - Stone/Granite/Solid, Lighting - Sconce
- Level: Second
Dining room
- Features: Flooring - Hardwood, Open Floorplan
- Level: Main,First
Kitchen
- Features: Flooring - Hardwood, Pantry, Countertops - Stone/Granite/Solid, Breakfast Bar / Nook, Cabinets - Upgraded, Open Floorplan, Recessed Lighting, Stainless Steel Appliances, Gas Stove, Lighting - Pendant
- Level: Main,First
Living room
- Features: Ceiling Fan(s), Flooring - Hardwood, French Doors, Exterior Access, Recessed Lighting
- Level: Main,First
Heating
- Forced Air, Natural Gas
Cooling
- Central Air
Appliances
- Laundry: Flooring - Stone/Ceramic Tile, Main Level, Gas Dryer Hookup, Washer Hookup, Lighting - Overhead, First Floor, In Unit
Features
- Central Vacuum
- Flooring: Tile, Carpet, Concrete, Hardwood
- Doors: Insulated Doors
- Windows: Insulated Windows
- Has basement: Yes
- Number of fireplaces: 1
- Fireplace features: Living Room
- Common walls with other units/homes: 2+ Common Walls
Interior area
- Total structure area: 2,028
- Total interior livable area: 2,028 sqft
Property
Parking
- Total spaces: 2
- Parking features: Attached, Garage Door Opener, Storage, Common, Paved
- Attached garage spaces: 1
- Uncovered spaces: 1
Features
- Entry location: Unit Placement(Street)
- Patio & porch: Enclosed, Screened, Deck - Composite
- Exterior features: Porch - Enclosed, Porch - Screened, Deck - Composite
- Waterfront features: Lake/Pond, 1 to 2 Mile To Beach, Beach Ownership(Association)
Details
- Parcel number: M:089 B:000 L:02714A,4834821
- Zoning: Condo
Construction
Type & style
- Home type: Condo
- Property subtype: Condominium
- Attached to another structure: Yes
Materials
- Frame
- Roof: Shingle
Condition
- Year built: 2010
Utilities & green energy
- Electric: Circuit Breakers, 100 Amp Service
- Sewer: Public Sewer
- Water: Public
- Utilities for property: for Gas Range, for Gas Oven, for Gas Dryer, Washer Hookup, Icemaker Connection
Community & neighborhood
Community
- Community features: Shopping, Walk/Jog Trails, Golf, Bike Path, Conservation Area, House of Worship, Public School
Location
- Region: Southwick
HOA & financial
HOA
- HOA fee: $322 monthly
- Services included: Insurance, Maintenance Structure, Road Maintenance, Maintenance Grounds, Snow Removal, Trash
Price history
| Date | Event | Price |
|---|---|---|
| 10/11/2023 | Sold | $415,900$205/sqft |
Source: MLS PIN #73149972 Report a problem | ||
| 8/30/2023 | Contingent | $415,900$205/sqft |
Source: MLS PIN #73149972 Report a problem | ||
| 8/18/2023 | Listed for sale | $415,900+48.5%$205/sqft |
Source: MLS PIN #73149972 Report a problem | ||
| 2/22/2013 | Sold | $280,000$138/sqft |
Source: Public Record Report a problem | ||
Public tax history
| Year | Property taxes | Tax assessment |
|---|---|---|
| 2025 | $6,262 +0.6% | $402,200 |
| 2024 | $6,222 +5.6% | $402,200 +10% |
| 2023 | $5,890 +4.4% | $365,600 +10% |
Find assessor info on the county website
Neighborhood: 01077
Nearby schools
GreatSchools rating
- 5/10Powder Mill SchoolGrades: 3-6Distance: 0.9 mi
- 5/10Southwick-Tolland Regional High SchoolGrades: 7-12Distance: 1.1 mi
- NAWoodland Elementary SchoolGrades: PK-2Distance: 0.9 mi

Get pre-qualified for a loan
At Zillow Home Loans, we can pre-qualify you in as little as 5 minutes with no impact to your credit score.An equal housing lender. NMLS #10287.
Sell for more on Zillow
Get a free Zillow Showcase℠ listing and you could sell for .
$439,800
2% more+ $8,796
With Zillow Showcase(estimated)
$448,596
