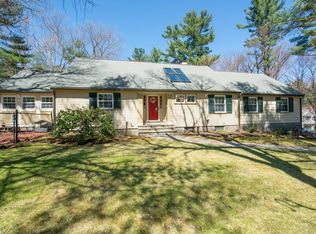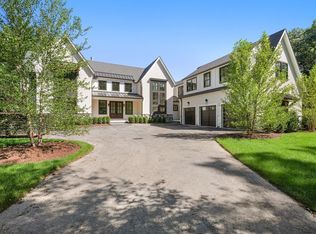Spacious single-floor family living in this Southside Raised Ranch set on 1.77 acres. The house features hardwood floors, natural light throughout, and bonus spaces for expansive living. A generous, well-lit kitchen and breakfast nook open to formal dining room with French doors along with vaulted family room with floor-to-ceiling window. Master bedroom set in its own wing, with ante-room, vaulted ceiling, and bedroom/sliders to a balcony, and a walk-in closet/bath. Staircase to home office + bonus room + half bath. The opposite wing has 4 additional bedrooms. Bonus room on 3rd level, as well as generous attic storage. Laundry room, rec room, and garage storage located on lower level. Garage enjoys w tandem bays. Separate office area with private entrance, office, waiting room & bathroom.
This property is off market, which means it's not currently listed for sale or rent on Zillow. This may be different from what's available on other websites or public sources.

