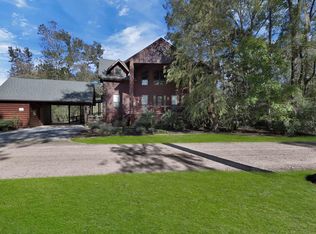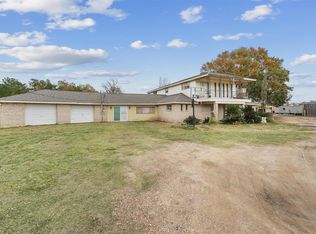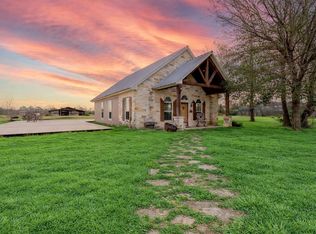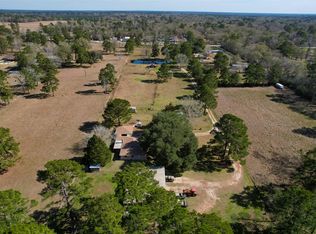Escape to lakeside luxury in this stunning fully furnished Artesian Lakes home! Nestled on the east end of a large lake and surrounded by serene woods, this single-story retreat offers breathtaking views and thoughtful accessibility, including two ramps and ADA-compliant commodes. Enjoy the private cove with a spacious boat house, featuring secure storage, a fish cleaning station, and ample seating. Entertain outdoors on the large deck with a grill, or gather around the firepit on the flagstone patio. The great room boasts floor-to-ceiling windows, filling the space with natural light. A well-appointed kitchen with a walk-in pantry and spacious bedrooms—including a primary suite with lake views—ensure comfort for all. Additional perks include a carport with storage, a mosquito misting system, a newer two-zone HVAC system, and all appliances included. Move-in ready, this lakefront gem is perfect for relaxation, entertaining, and making unforgettable memories!
For sale
$699,000
10 Raccoon Ramble, Cleveland, TX 77327
3beds
2,820sqft
Est.:
Single Family Residence
Built in 2009
1.05 Acres Lot
$-- Zestimate®
$248/sqft
$265/mo HOA
What's special
- 250 days |
- 72 |
- 2 |
Zillow last checked: 8 hours ago
Listing updated: December 16, 2025 at 07:40am
Listed by:
Janice Character TREC #0695601 713-851-9636,
Keller Williams Memorial
Source: HAR,MLS#: 66522654
Tour with a local agent
Facts & features
Interior
Bedrooms & bathrooms
- Bedrooms: 3
- Bathrooms: 2
- Full bathrooms: 2
Rooms
- Room types: Family Room, Utility Room
Primary bathroom
- Features: Primary Bath: Double Sinks, Primary Bath: Shower Only, Secondary Bath(s): Double Sinks, Secondary Bath(s): Tub/Shower Combo
Kitchen
- Features: Breakfast Bar, Kitchen open to Family Room, Pantry, Walk-in Pantry
Heating
- Electric
Cooling
- Ceiling Fan(s), Electric
Appliances
- Included: Disposal, Refrigerator, Washer, Electric Oven, Microwave, Electric Range, Dishwasher
- Laundry: Electric Dryer Hookup
Features
- All Bedrooms Down
- Flooring: Tile
- Number of fireplaces: 1
- Fireplace features: Gas
Interior area
- Total structure area: 2,820
- Total interior livable area: 2,820 sqft
Video & virtual tour
Property
Parking
- Total spaces: 1
- Parking features: No Garage, Golf Cart Garage, Attached Carport
- Carport spaces: 1
Accessibility
- Accessibility features: Customized Wheelchair Accessible, Disabled Access, Accessible Approach with Ramp
Features
- Stories: 1
- Patio & porch: Covered, Patio/Deck, Porch
- Has view: Yes
- View description: Lake, Water
- Has water view: Yes
- Water view: Lake,Water
- Waterfront features: Bulkhead, Lake Front
Lot
- Size: 1.05 Acres
- Features: Subdivided, Waterfront, 1 Up to 2 Acres
Details
- Additional structures: Boat House
- Parcel number: 002208000010000
Construction
Type & style
- Home type: SingleFamily
- Architectural style: Traditional
- Property subtype: Single Family Residence
Materials
- Wood Siding
- Foundation: Pillar/Post/Pier
- Roof: Composition
Condition
- New construction: No
- Year built: 2009
Utilities & green energy
- Sewer: Other
- Water: Other
Green energy
- Energy efficient items: HVAC
Community & HOA
Community
- Subdivision: Artesian Lakes, Sec 1
HOA
- Has HOA: Yes
- Amenities included: Basketball Court, Boat Dock, Boat Ramp, Controlled Access, Fitness Center, Picnic Area, Playground, Pool, Security, Stocked Pond, Trail(s)
- HOA fee: $3,180 annually
Location
- Region: Cleveland
Financial & listing details
- Price per square foot: $248/sqft
- Annual tax amount: $6,308
- Date on market: 6/16/2025
- Listing terms: Cash,Conventional
- Exclusions: Pontoon Boat
- Ownership: Full Ownership
- Road surface type: Gravel
Estimated market value
Not available
Estimated sales range
Not available
$2,084/mo
Price history
Price history
| Date | Event | Price |
|---|---|---|
| 2/27/2025 | Listed for sale | $699,000$248/sqft |
Source: | ||
Public tax history
Public tax history
Tax history is unavailable.BuyAbility℠ payment
Est. payment
$4,344/mo
Principal & interest
$3298
Property taxes
$781
HOA Fees
$265
Climate risks
Neighborhood: 77327
Nearby schools
GreatSchools rating
- 2/10Hardin Elementary SchoolGrades: PK-5Distance: 20.1 mi
- 4/10Hardin Junior High SchoolGrades: 6-9Distance: 20.7 mi
- 4/10Hardin High SchoolGrades: 9-12Distance: 20.7 mi
Schools provided by the listing agent
- Elementary: Hardin Elementary School
- Middle: Hardin Junior High School
- High: Hardin High School
Source: HAR. This data may not be complete. We recommend contacting the local school district to confirm school assignments for this home.



