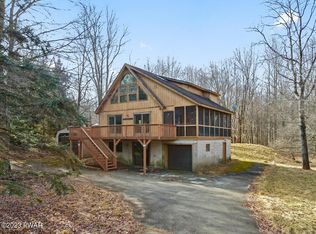Sold for $590,000 on 07/24/25
$590,000
10 Raccoon Cir, Lake Ariel, PA 18436
4beds
2,700sqft
Single Family Residence
Built in 2024
0.42 Acres Lot
$609,100 Zestimate®
$219/sqft
$3,364 Estimated rent
Home value
$609,100
$481,000 - $767,000
$3,364/mo
Zestimate® history
Loading...
Owner options
Explore your selling options
What's special
This modern, energy-efficient ranch home is a true gem, offering a rare opportunity to move right in! Located near beautiful Lake Wallenpaupack, this 4-bedroom, 3-bath home is built with durable ICF (Insulated concrete, forms) providing a solid foundation for years to come. The primary suite features a luxurious free-standing tub, floor-to-ceiling tile, and a huge walk-in closet--perfect for unwinding after a long day. The open floor plan is bathed in natural light, with European tilt windows and 8-foot doors, creating an airy, modern atmosphere throughout. The stylish kitchen boasts an island, ideal for entertaining, while the cozy fireplace adds charm to the living space. Enjoy the outdoors with a patio for BBQs and easy access to community amenities like a pool, tennis courts, and playground. Plus, historic Hawley, with its breweries, shopping, and dining, is just a short drive away. Schedule a tour today to see this one-of-a-kind home!
Zillow last checked: 8 hours ago
Listing updated: July 24, 2025 at 05:58pm
Listed by:
Teresa Valente 201-787-3089,
Century 21 Geba Realty
Bought with:
Jeffrey Wentzell, RS333205
RE/MAX WAYNE
Source: PWAR,MLS#: PW250361
Facts & features
Interior
Bedrooms & bathrooms
- Bedrooms: 4
- Bathrooms: 3
- Full bathrooms: 2
- 1/2 bathrooms: 1
Primary bedroom
- Area: 240
- Dimensions: 15 x 16
Bedroom 4
- Area: 143
- Dimensions: 11 x 13
Primary bathroom
- Area: 72
- Dimensions: 8 x 9
Bathroom 2
- Area: 182
- Dimensions: 14 x 13
Bathroom 2
- Area: 54
- Dimensions: 9 x 6
Bathroom 3
- Area: 143
- Dimensions: 11 x 13
Bathroom 3
- Area: 24
- Dimensions: 6 x 4
Kitchen
- Area: 336
- Dimensions: 24 x 14
Living room
- Area: 450
- Dimensions: 30 x 15
Heating
- Electric, Zoned, Heat Pump, Forced Air
Cooling
- Central Air, Electric, Zoned, Humidity Control, Heat Pump
Appliances
- Included: Built-In Electric Oven, Washer, Microwave, Refrigerator, Dishwasher, Electric Cooktop, Dryer
Features
- Eat-in Kitchen, Open Floorplan, Walk-In Closet(s), Kitchen Island, High Ceilings, Entrance Foyer
- Flooring: Vinyl, Tile
- Windows: Insulated Windows
- Number of fireplaces: 1
- Fireplace features: Electric, Living Room
Interior area
- Total structure area: 2,700
- Total interior livable area: 2,700 sqft
- Finished area above ground: 2,700
- Finished area below ground: 0
Property
Parking
- Total spaces: 6
- Parking features: Attached, Garage, Driveway
- Garage spaces: 2
- Has uncovered spaces: Yes
Features
- Levels: One
- Stories: 1
- Patio & porch: Patio, Porch
- Pool features: Association, Outdoor Pool, Community
- Body of water: None
Lot
- Size: 0.42 Acres
- Features: Cul-De-Sac
Details
- Parcel number: 22000280190
- Zoning: Residential
Construction
Type & style
- Home type: SingleFamily
- Architectural style: Contemporary
- Property subtype: Single Family Residence
Materials
- Stone Veneer, Vertical Siding
- Foundation: Concrete Perimeter, See Remarks, Slab
- Roof: Asphalt,Fiberglass
Condition
- New construction: Yes
- Year built: 2024
Utilities & green energy
- Water: Comm Central
- Utilities for property: Cable Available, Electricity Available
Community & neighborhood
Security
- Security features: Prewired, Smoke Detector(s)
Community
- Community features: Clubhouse, Pool, Lake
Location
- Region: Lake Ariel
- Subdivision: Indian Rocks
HOA & financial
HOA
- Has HOA: Yes
- HOA fee: $1,000 annually
- Amenities included: Picnic Area, Powered Boats Allowed, Trail(s), Recreation Facilities, Pool
Other
Other facts
- Listing terms: Cash,USDA Loan,VA Loan,FHA,Conventional
Price history
| Date | Event | Price |
|---|---|---|
| 7/24/2025 | Sold | $590,000-0.8%$219/sqft |
Source: | ||
| 7/2/2025 | Pending sale | $595,000$220/sqft |
Source: | ||
| 7/1/2025 | Listing removed | $595,000$220/sqft |
Source: | ||
| 2/15/2025 | Listed for sale | $595,000-2.4%$220/sqft |
Source: | ||
| 11/4/2024 | Listing removed | $609,900$226/sqft |
Source: | ||
Public tax history
Tax history is unavailable.
Neighborhood: Indian Rocks
Nearby schools
GreatSchools rating
- 6/10Evergreen El SchoolGrades: PK-5Distance: 5 mi
- 6/10Western Wayne Middle SchoolGrades: 6-8Distance: 8.9 mi
- 6/10Western Wayne High SchoolGrades: 9-12Distance: 8.9 mi

Get pre-qualified for a loan
At Zillow Home Loans, we can pre-qualify you in as little as 5 minutes with no impact to your credit score.An equal housing lender. NMLS #10287.
Sell for more on Zillow
Get a free Zillow Showcase℠ listing and you could sell for .
$609,100
2% more+ $12,182
With Zillow Showcase(estimated)
$621,282