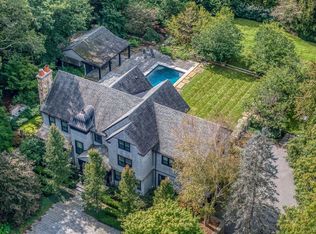Spanning 2+ acres of land in one of Hopkintons most prestigious neighborhoods, this property encompasses three versatile buildings: a carriage house, a heated pool house, and the main house. The carriage house, which could be seamlessly connected to the main home if desired, is ideal for a home business, a workshop, multi-generational living in the accessory apartment and climate-controlled garage bays for up to 14 vehicles. The main home showcases timeless New England charm across three levels, featuring a custom chefs kitchen, elegant and casual living spaces and a sunroom that brings the outdoors in. Outdoors, a grand covered terrace, beautiful gardens, heated in-ground pool and pool house with additional garage space offer a private oasis for relaxation and entertainment. Set in a bucolic, private setting, amenities also include an automatic full property generator, irrigation system & sound system. Custom crafted and sophisticated, this property is a testament to refined living.
This property is off market, which means it's not currently listed for sale or rent on Zillow. This may be different from what's available on other websites or public sources.
