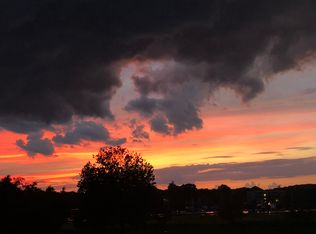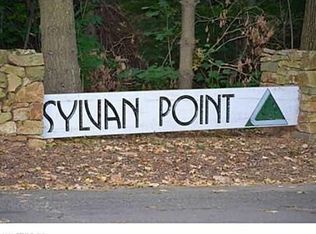SEIZE THE OPPORTUNITY to live where the serene view of the Branford River gives you peace & tranquility every day! Enjoy sounds of sea gulls & chirping birds while sipping a morning coffee on the deck overlooking the river. Minutes to the charming Branford "Center" & Train Station.This sought-after location is ideal for buyers who enjoy nature & the outdoors. This beautiful 5 room, 1200 sq ft. 1 Bed, 2 full bath FIRST FLOOR end unit condo, features a bright, sunny open floor plan, updated gourmet kitchen w/stainless steel appliances, granite counters, breakfast bar-An ideal layout for entertaining! The living room w/fireplace & the dining area face river views French doors open to a cozy den, which may also function as a home office/ guest room.The spacious Master Bedroom has a full bathroom w/ walk-in closet. 1 car garage & finished "bonus room", with private entrance, tile floor & electric fireplace provides an extra 256 sq ft (NOT INCLUDED in the 1200 sq feet calculation) which could serve as a home office, exercise or yoga or art studio...many options to align w/YOUR hobbies or storage needs.Minutes to Foote Park, Stony Creek Brewery, Branford Point - Beach. Convenient for New Haven commuters.This is the place to live where you can launch your kayak or paddle board into the river whenever the mood strikes you! Or go play some tennis or meet your neighbors while enjoying the pool! 1 year HOME WARRANTY included (w/acceptable offer) Special Tax District-$767 paid quarterly. Back On Market because the buyer for 10 Quarry Dock had the sale of HER property fall through... Special District Tax is paid QUARTERLY-$767 Paid quarterly-Total Special Tax District total for the year-$3067
This property is off market, which means it's not currently listed for sale or rent on Zillow. This may be different from what's available on other websites or public sources.


