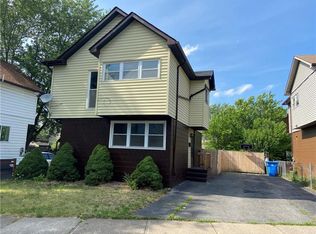This home provides the needed space for your growing family. Large family room has a sliding glass door to the deck. Open concept, dining room/kitchen, main floor powder room. Kitchen and Bathrooms have been remodeled. Upstairs are 4 decent sized bedrooms and a full bath. Home boasts a newer architectural roof, hot water tank and thermopane windows. Blacktop driveway, and on a private street with no through traffic is a perfect spot to not have to worry about your children playing in the yard. Swing set in the partially fenced in backyard remains. This home is ready for your touches!
This property is off market, which means it's not currently listed for sale or rent on Zillow. This may be different from what's available on other websites or public sources.
