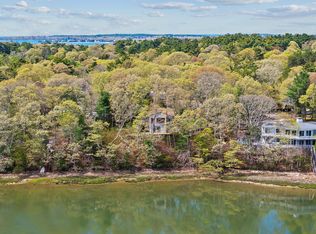Sold for $624,000
$624,000
10 Quamhassett Rd, Bourne, MA 02532
2beds
1,571sqft
Single Family Residence
Built in 1981
0.39 Acres Lot
$628,500 Zestimate®
$397/sqft
$3,090 Estimated rent
Home value
$628,500
$566,000 - $698,000
$3,090/mo
Zestimate® history
Loading...
Owner options
Explore your selling options
What's special
Tucked on a quiet cul-de-sac in the desirable Quamhassett Rd Association neighborhood. This immaculate ranch-style home offers direct access on Buttermilk Bay cove with private stairs to the water—ideal for kayaking, paddle-boarding, or mooring a boat to cruise to Martha’s Vineyard.The open floor plan features cathedral ceiling in the living and kitchen areas, flowing to an oversized deck with peaceful water and nature views. The main level includes a spacious primary suite w/ updated bath, walk-in closet, and first-floor laundry w/ another full bath..A spiral staircase leads to the walk-out lower level with a family room, second bedroom, half bath, and unfinished space. Virtually staged renovated photos for ideas to transform with your style & flair. Short stroll to the private association beach/picnic area. Nearby easy access to highways, Cape Cod Canal, downtown Buzzards Bay, shops, dining, boat ramp, & marina. Perfect for year-round living or a relaxing coastal escape. Wow!
Zillow last checked: 8 hours ago
Listing updated: July 30, 2025 at 10:41am
Listed by:
Shana Lundell 508-221-5124,
Coldwell Banker Realty - Plymouth 508-746-0051
Bought with:
Sheri Francis
Bold Real Estate Inc.
Source: MLS PIN,MLS#: 73375062
Facts & features
Interior
Bedrooms & bathrooms
- Bedrooms: 2
- Bathrooms: 3
- Full bathrooms: 2
- 1/2 bathrooms: 1
- Main level bedrooms: 1
Primary bedroom
- Features: Walk-In Closet(s), Flooring - Wall to Wall Carpet
- Level: Main,First
- Area: 318.33
- Dimensions: 13.1 x 24.3
Bedroom 2
- Level: Basement
Primary bathroom
- Features: Yes
Bathroom 1
- Features: Bathroom - Full, Bathroom - With Shower Stall
- Level: First
Bathroom 2
- Features: Bathroom - Full, Bathroom - With Tub & Shower, Flooring - Stone/Ceramic Tile
- Level: First
Bathroom 3
- Features: Bathroom - Half
- Level: Basement
Dining room
- Features: Cathedral Ceiling(s), Flooring - Wall to Wall Carpet
- Level: Main
- Area: 87.5
- Dimensions: 12.5 x 7
Family room
- Features: Flooring - Wall to Wall Carpet, Slider
- Level: Basement
- Area: 281.48
- Dimensions: 12.4 x 22.7
Kitchen
- Features: Breakfast Bar / Nook
- Level: Main,First
- Area: 125.24
- Dimensions: 12.4 x 10.1
Living room
- Features: Cathedral Ceiling(s), Beamed Ceilings, Flooring - Wall to Wall Carpet
- Level: Main,First
- Area: 196.25
- Dimensions: 12.5 x 15.7
Heating
- Natural Gas
Cooling
- Ductless
Appliances
- Included: Tankless Water Heater, Range, Dishwasher, Refrigerator, Washer, Dryer
- Laundry: First Floor, Washer Hookup
Features
- Flooring: Tile, Carpet, Laminate
- Windows: Screens
- Basement: Full,Partially Finished,Walk-Out Access,Interior Entry,Bulkhead
- Has fireplace: No
Interior area
- Total structure area: 1,571
- Total interior livable area: 1,571 sqft
- Finished area above ground: 991
- Finished area below ground: 580
Property
Parking
- Total spaces: 4
- Parking features: Paved Drive, Off Street, Tandem, Paved
- Uncovered spaces: 4
Features
- Patio & porch: Porch, Deck - Wood, Patio, Covered
- Exterior features: Porch, Deck - Wood, Patio, Covered Patio/Deck, Rain Gutters, Storage, Sprinkler System, Screens
- Has view: Yes
- View description: Scenic View(s), Water, Bay, Ocean, Private Water View
- Has water view: Yes
- Water view: Bay,Ocean,Private,Water
- Waterfront features: Waterfront, Ocean, Bay, Ocean, Direct Access, Walk to, Other (See Remarks), 0 to 1/10 Mile To Beach, Beach Ownership(Association)
Lot
- Size: 0.39 Acres
- Features: Cul-De-Sac
Details
- Parcel number: 2183420
- Zoning: R40
Construction
Type & style
- Home type: SingleFamily
- Architectural style: Contemporary,Ranch
- Property subtype: Single Family Residence
Materials
- Frame
- Foundation: Concrete Perimeter
- Roof: Shingle
Condition
- Year built: 1981
Utilities & green energy
- Electric: 200+ Amp Service, Generator Connection
- Sewer: Private Sewer
- Water: Public
- Utilities for property: for Electric Range, Washer Hookup, Generator Connection
Community & neighborhood
Community
- Community features: Public Transportation, Shopping, Park, Walk/Jog Trails, Golf, Bike Path, Highway Access, Marina, T-Station
Location
- Region: Bourne
- Subdivision: Quamhassett Road with private association beach
HOA & financial
HOA
- Has HOA: Yes
- HOA fee: $350 annually
Other
Other facts
- Road surface type: Paved
Price history
| Date | Event | Price |
|---|---|---|
| 7/30/2025 | Sold | $624,000-3.9%$397/sqft |
Source: MLS PIN #73375062 Report a problem | ||
| 5/14/2025 | Listed for sale | $649,000$413/sqft |
Source: MLS PIN #73375062 Report a problem | ||
Public tax history
| Year | Property taxes | Tax assessment |
|---|---|---|
| 2025 | $4,517 +2.3% | $578,400 +5% |
| 2024 | $4,417 +2.3% | $550,800 +12.4% |
| 2023 | $4,319 -5.1% | $490,200 +8.7% |
Find assessor info on the county website
Neighborhood: Buzzards Bay
Nearby schools
GreatSchools rating
- 5/10Bourne Intermediate SchoolGrades: 3-5Distance: 1.5 mi
- 5/10Bourne Middle SchoolGrades: 6-8Distance: 1.5 mi
- 4/10Bourne High SchoolGrades: 9-12Distance: 1.5 mi
Schools provided by the listing agent
- Middle: Bourne Middle
- High: Bourne High
Source: MLS PIN. This data may not be complete. We recommend contacting the local school district to confirm school assignments for this home.
Get a cash offer in 3 minutes
Find out how much your home could sell for in as little as 3 minutes with a no-obligation cash offer.
Estimated market value$628,500
Get a cash offer in 3 minutes
Find out how much your home could sell for in as little as 3 minutes with a no-obligation cash offer.
Estimated market value
$628,500
