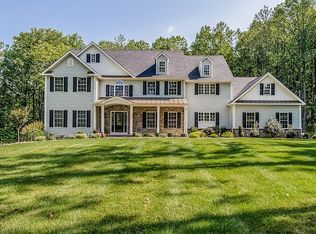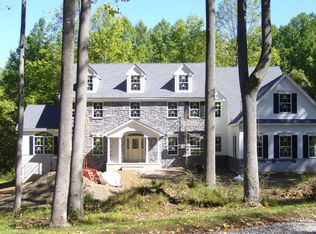
Closed
Street View
$1,206,500
10 Quaker Ridge Ct, Franklin Twp., NJ 08867
4beds
3baths
--sqft
Single Family Residence
Built in ----
7 Acres Lot
$1,272,600 Zestimate®
$--/sqft
$4,616 Estimated rent
Home value
$1,272,600
$1.15M - $1.43M
$4,616/mo
Zestimate® history
Loading...
Owner options
Explore your selling options
What's special
Zillow last checked: 15 hours ago
Listing updated: April 29, 2025 at 09:34am
Listed by:
Cathy Wood 908-735-8080,
Coldwell Banker Realty
Bought with:
Jacqueline Scura
Compass Of New Jersey
Source: GSMLS,MLS#: 3947497
Price history
| Date | Event | Price |
|---|---|---|
| 4/18/2025 | Sold | $1,206,500+2.3% |
Source: | ||
| 3/12/2025 | Pending sale | $1,179,900 |
Source: | ||
| 3/1/2025 | Listed for sale | $1,179,900+49.4% |
Source: | ||
| 11/30/2016 | Sold | $790,000+1.9% |
Source: | ||
| 1/14/2016 | Sold | $774,900 |
Source: | ||
Public tax history
| Year | Property taxes | Tax assessment |
|---|---|---|
| 2025 | $23,253 | $795,800 |
| 2024 | $23,253 +7.5% | $795,800 |
| 2023 | $21,638 | $795,800 |
Find assessor info on the county website
Neighborhood: 08867
Nearby schools
GreatSchools rating
- 5/10Franklin Township Elementary SchoolGrades: PK-8Distance: 1.5 mi
- 8/10North Hunterdon Reg High SchoolGrades: 9-12Distance: 4 mi
Get a cash offer in 3 minutes
Find out how much your home could sell for in as little as 3 minutes with a no-obligation cash offer.
Estimated market value$1,272,600
Get a cash offer in 3 minutes
Find out how much your home could sell for in as little as 3 minutes with a no-obligation cash offer.
Estimated market value
$1,272,600
