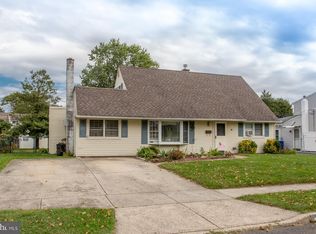Sold for $399,000
$399,000
10 Quaker Oak Rd, Levittown, PA 19057
4beds
1,550sqft
Single Family Residence
Built in 1956
8,680 Square Feet Lot
$457,600 Zestimate®
$257/sqft
$2,891 Estimated rent
Home value
$457,600
$435,000 - $480,000
$2,891/mo
Zestimate® history
Loading...
Owner options
Explore your selling options
What's special
Welcome to 10 Quakeroak Rd, located in Neshaminy School District. Home is move in ready! As you walk up, you will want to stop and sit on the beautiful fenced front porch featuring 2 gates for convenient access to the front walk and driveway. Keep children and pets safe while relaxing out front. This expanded Jubilee home boasts an updated kitchen and 2 baths, with granite kitchen counter tops and ceramic tile floors. Spacious dining room off the kitchen, this garage conversion still leaves 10X9 garage space for storage or pantry use. Family room addition with attached office in back of the house has slider for privacy or to watch TV. Features 4 bedrooms (One bedroom is currently being used as a laundry room). Both bathrooms feature Bluetooth vents. Sing along to your favorite songs while in the shower! LARGE walk-in Closets upstairs. New windows, a new roof and new siding was added in 2021. Home features central air. A fully fenced extra-large backyard (about 25% bigger than typical) provides a perfect space for outdoor gatherings on the patio, while the lush lawn provides plenty of space for children or pets to play. The 14x8 shed offers even more storage options! Doublewide oversized driveway. This home is conveniently located near shopping, restaurants, and major transportation routes, making commuting a breeze.
Zillow last checked: 8 hours ago
Listing updated: July 13, 2023 at 10:03am
Listed by:
Ralph Harvey 855-456-4945,
ListWithFreedom.com
Bought with:
Amy Patterson, 8600419
RE/MAX Properties - Newtown
Source: Bright MLS,MLS#: PABU2049086
Facts & features
Interior
Bedrooms & bathrooms
- Bedrooms: 4
- Bathrooms: 2
- Full bathrooms: 2
- Main level bathrooms: 1
- Main level bedrooms: 2
Basement
- Area: 0
Heating
- Baseboard, Oil
Cooling
- Central Air, Whole House Fan, Electric
Appliances
- Included: Microwave, Dishwasher, Disposal, Dryer, Instant Hot Water, Self Cleaning Oven, Oven/Range - Electric, Refrigerator, Cooktop, Washer, Tankless Water Heater
- Laundry: Laundry Room
Features
- Attic/House Fan, Ceiling Fan(s), Family Room Off Kitchen, Floor Plan - Traditional, Formal/Separate Dining Room, Eat-in Kitchen, Recessed Lighting, Bathroom - Stall Shower, Bathroom - Tub Shower, Walk-In Closet(s), Dry Wall
- Flooring: Carpet, Ceramic Tile, Laminate
- Doors: Storm Door(s)
- Windows: Double Hung, ENERGY STAR Qualified Windows, Screens, Window Treatments
- Has basement: No
- Has fireplace: No
Interior area
- Total structure area: 1,550
- Total interior livable area: 1,550 sqft
- Finished area above ground: 1,550
- Finished area below ground: 0
Property
Parking
- Total spaces: 4
- Parking features: Asphalt, Driveway, On Street
- Uncovered spaces: 4
Accessibility
- Accessibility features: None
Features
- Levels: One and One Half
- Stories: 1
- Patio & porch: Patio, Porch
- Exterior features: Lighting, Sidewalks
- Pool features: None
- Fencing: Chain Link
Lot
- Size: 8,680 sqft
- Dimensions: 70.00 x 124.00
- Features: Cleared, Front Yard, Open Lot, Rear Yard, SideYard(s), Middle Of Block
Details
- Additional structures: Above Grade, Below Grade
- Parcel number: 22065055
- Zoning: R2
- Special conditions: Standard
Construction
Type & style
- Home type: SingleFamily
- Architectural style: Cape Cod
- Property subtype: Single Family Residence
Materials
- Vinyl Siding
- Foundation: Slab
- Roof: Shingle
Condition
- Excellent
- New construction: No
- Year built: 1956
Details
- Builder model: Jubilee
- Builder name: Levitt
Utilities & green energy
- Electric: 100 Amp Service
- Sewer: Public Sewer
- Water: Public
- Utilities for property: Cable Connected
Community & neighborhood
Security
- Security features: Carbon Monoxide Detector(s), Smoke Detector(s)
Location
- Region: Levittown
- Subdivision: Quincy Hollow
- Municipality: MIDDLETOWN TWP
Other
Other facts
- Listing agreement: Exclusive Right To Sell
- Listing terms: Cash,Conventional
- Ownership: Fee Simple
Price history
| Date | Event | Price |
|---|---|---|
| 7/13/2023 | Sold | $399,000$257/sqft |
Source: | ||
| 5/22/2023 | Pending sale | $399,000$257/sqft |
Source: | ||
| 5/18/2023 | Price change | $399,000-2.7%$257/sqft |
Source: | ||
| 5/14/2023 | Price change | $410,000-3.5%$265/sqft |
Source: | ||
| 5/9/2023 | Listed for sale | $424,900+82.8%$274/sqft |
Source: | ||
Public tax history
| Year | Property taxes | Tax assessment |
|---|---|---|
| 2025 | $5,074 | $22,240 |
| 2024 | $5,074 +18.4% | $22,240 +11.2% |
| 2023 | $4,285 +2.7% | $20,000 |
Find assessor info on the county website
Neighborhood: Quincy Hollow
Nearby schools
GreatSchools rating
- 6/10Miller El SchoolGrades: K-4Distance: 0.7 mi
- 4/10Sandburg Middle SchoolGrades: 5-8Distance: 1.6 mi
- 8/10Neshaminy High SchoolGrades: 9-12Distance: 4.6 mi
Schools provided by the listing agent
- Elementary: Walter Miller
- Middle: Carl Sandburg
- High: Neshaminy
- District: Neshaminy
Source: Bright MLS. This data may not be complete. We recommend contacting the local school district to confirm school assignments for this home.
Get a cash offer in 3 minutes
Find out how much your home could sell for in as little as 3 minutes with a no-obligation cash offer.
Estimated market value$457,600
Get a cash offer in 3 minutes
Find out how much your home could sell for in as little as 3 minutes with a no-obligation cash offer.
Estimated market value
$457,600
