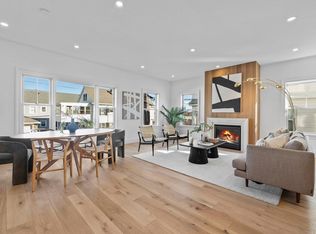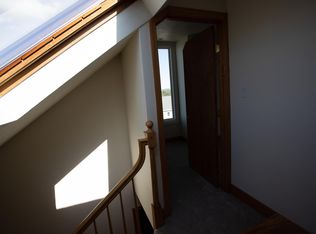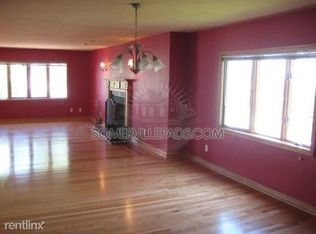Sold for $1,524,500
$1,524,500
10 Putnam Rd #2, Somerville, MA 02145
4beds
2,298sqft
Condominium
Built in 2024
-- sqft lot
$1,523,500 Zestimate®
$663/sqft
$7,541 Estimated rent
Home value
$1,523,500
$1.40M - $1.65M
$7,541/mo
Zestimate® history
Loading...
Owner options
Explore your selling options
What's special
Ground up new construction, 4 bedroom, 3 bath penthouse featuring off street parking, 2 private decks, oversized windows, abundant natural light, and sweeping views from this elevated location. This home has been thoughtfully designed to include an expansive open concept floor plan with a 500sf living room boasting custom gas fireplace, sunlit dining area with wet bar, walk out deck, and a chef’s kitchen equipped with double convection smart oven, commercial-style gas rangetop, 1000 CFM range hood, pantry closet, and a 10 foot quartz island. Two large closets and a bright guest bedroom suite complete the main living level. The upper level offers two guest bedrooms alongside a modern bath, linen closet, LG smart washer & dryer, and a master suite complete with a spacious walk-in closet and southwest-facing deck with skyline views. Enjoy the neighborhood vibe of Ten Hills while living just a few blocks from Assembly Row, the Orange Line, miles of green space, and multi-point transit!
Zillow last checked: 8 hours ago
Listing updated: March 28, 2025 at 04:45pm
Listed by:
Jamie Cholette 617-913-2958,
Boston Harbor Real Estate 617-418-5335
Bought with:
Christine Ball
Berkshire Hathaway HomeServices Commonwealth Real Estate
Source: MLS PIN,MLS#: 73323860
Facts & features
Interior
Bedrooms & bathrooms
- Bedrooms: 4
- Bathrooms: 3
- Full bathrooms: 3
- Main level bedrooms: 1
Primary bedroom
- Features: Bathroom - Full, Walk-In Closet(s), Balcony / Deck, Deck - Exterior, Double Vanity, High Speed Internet Hookup, Recessed Lighting, Lighting - Pendant, Flooring - Engineered Hardwood
- Level: Third
- Area: 154
- Dimensions: 14 x 11
Bedroom 2
- Features: Closet, Window(s) - Picture, High Speed Internet Hookup, Recessed Lighting, Flooring - Engineered Hardwood
- Level: Third
- Area: 120
- Dimensions: 10 x 12
Bedroom 3
- Features: Walk-In Closet(s), High Speed Internet Hookup, Recessed Lighting, Flooring - Engineered Hardwood
- Level: Third
- Area: 108
- Dimensions: 9 x 12
Bedroom 4
- Features: Bathroom - Full, Closet, Window(s) - Picture, High Speed Internet Hookup, Recessed Lighting, Pocket Door, Flooring - Engineered Hardwood
- Level: Main,Second
- Area: 108
- Dimensions: 9 x 12
Primary bathroom
- Features: Yes
Bathroom 1
- Features: Bathroom - Full, Bathroom - Double Vanity/Sink, Bathroom - Tiled With Shower Stall, Flooring - Stone/Ceramic Tile, Countertops - Stone/Granite/Solid, Recessed Lighting, Lighting - Sconce
- Level: Third
- Area: 88
- Dimensions: 11 x 8
Bathroom 2
- Features: Bathroom - Full, Bathroom - Tiled With Tub & Shower, Flooring - Stone/Ceramic Tile, Countertops - Stone/Granite/Solid, Recessed Lighting, Lighting - Sconce
- Level: Third
- Area: 56
- Dimensions: 8 x 7
Bathroom 3
- Features: Bathroom - Full, Bathroom - Tiled With Shower Stall, Flooring - Stone/Ceramic Tile, Countertops - Stone/Granite/Solid, Recessed Lighting, Lighting - Sconce, Pocket Door
- Level: Second
- Area: 45
- Dimensions: 9 x 5
Dining room
- Features: Window(s) - Picture, Balcony / Deck, Wet Bar, Exterior Access, Open Floorplan, Recessed Lighting, Lighting - Pendant, Flooring - Engineered Hardwood
- Level: Second
- Area: 204
- Dimensions: 17 x 12
Kitchen
- Features: Closet/Cabinets - Custom Built, Pantry, Countertops - Stone/Granite/Solid, Kitchen Island, Open Floorplan, Recessed Lighting, Stainless Steel Appliances, Gas Stove, Lighting - Pendant, Flooring - Engineered Hardwood
- Level: Second
- Area: 210
- Dimensions: 14 x 15
Living room
- Features: Window(s) - Picture, Cable Hookup, High Speed Internet Hookup, Open Floorplan, Recessed Lighting, Flooring - Engineered Hardwood
- Level: Main,Second
- Area: 513
- Dimensions: 27 x 19
Heating
- Central, Forced Air, Natural Gas, ENERGY STAR Qualified Equipment
Cooling
- Central Air, ENERGY STAR Qualified Equipment
Appliances
- Included: Oven, Disposal, Microwave, ENERGY STAR Qualified Refrigerator, ENERGY STAR Qualified Dryer, ENERGY STAR Qualified Dishwasher, ENERGY STAR Qualified Washer, Range Hood, Rangetop - ENERGY STAR, Plumbed For Ice Maker
- Laundry: Flooring - Stone/Ceramic Tile, Third Floor, In Unit, Electric Dryer Hookup, Washer Hookup
Features
- Flooring: Tile, Marble, Engineered Hardwood
- Doors: Insulated Doors
- Windows: Insulated Windows
- Basement: None
- Number of fireplaces: 1
- Fireplace features: Living Room
- Common walls with other units/homes: No One Above
Interior area
- Total structure area: 2,298
- Total interior livable area: 2,298 sqft
- Finished area above ground: 2,298
Property
Parking
- Total spaces: 1
- Parking features: Off Street
- Uncovered spaces: 1
Features
- Patio & porch: Deck - Composite
- Exterior features: Deck - Composite, Fenced Yard
- Fencing: Fenced
Lot
- Size: 4,050 sqft
Details
- Parcel number: 11162
- Zoning: Res
Construction
Type & style
- Home type: Condo
- Property subtype: Condominium
Materials
- Frame
- Roof: Rubber
Condition
- Year built: 2024
Utilities & green energy
- Electric: 200+ Amp Service
- Sewer: Public Sewer
- Water: Public
- Utilities for property: for Gas Range, for Electric Oven, for Electric Dryer, Washer Hookup, Icemaker Connection
Green energy
- Energy efficient items: Thermostat
Community & neighborhood
Community
- Community features: Public Transportation, Shopping, Park, Walk/Jog Trails, Bike Path, Conservation Area, Highway Access, Marina, T-Station, University
Location
- Region: Somerville
HOA & financial
HOA
- HOA fee: $312 monthly
- Services included: Water, Sewer, Insurance, Maintenance Structure, Maintenance Grounds, Reserve Funds
Price history
| Date | Event | Price |
|---|---|---|
| 3/28/2025 | Sold | $1,524,500-1.6%$663/sqft |
Source: MLS PIN #73323860 Report a problem | ||
| 2/28/2025 | Contingent | $1,549,000$674/sqft |
Source: MLS PIN #73323860 Report a problem | ||
| 2/13/2025 | Price change | $1,549,000-1.9%$674/sqft |
Source: MLS PIN #73323860 Report a problem | ||
| 1/7/2025 | Listed for sale | $1,579,000$687/sqft |
Source: MLS PIN #73323860 Report a problem | ||
Public tax history
Tax history is unavailable.
Neighborhood: Ten Hills
Nearby schools
GreatSchools rating
- 5/10Arthur D. Healey SchoolGrades: PK-8Distance: 0.5 mi
- 6/10Somerville High SchoolGrades: 9-12Distance: 0.8 mi
- 5/10East Somerville Community SchoolGrades: PK-8Distance: 0.7 mi
Get a cash offer in 3 minutes
Find out how much your home could sell for in as little as 3 minutes with a no-obligation cash offer.
Estimated market value$1,523,500
Get a cash offer in 3 minutes
Find out how much your home could sell for in as little as 3 minutes with a no-obligation cash offer.
Estimated market value
$1,523,500


