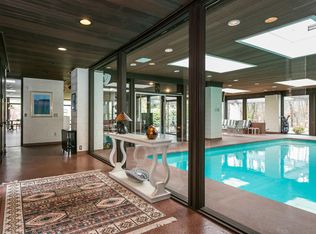Sold for $765,000
$765,000
10 Prynne Ridge Rd, Longmeadow, MA 01106
3beds
2,569sqft
Single Family Residence
Built in 1968
1.48 Acres Lot
$774,500 Zestimate®
$298/sqft
$3,716 Estimated rent
Home value
$774,500
$689,000 - $867,000
$3,716/mo
Zestimate® history
Loading...
Owner options
Explore your selling options
What's special
The gorgeous, golf course location is the icing on the cake of this clean, bright and modern ranch. Situated on the 2nd green of the Longmeadow Country Club, golf views abound through the floor to ceiling rear windows. Inviting curved wall foyer, living room has a double sided fireplace and large picture window with views of the lovely yard and golf course beyond. Kitchen is spacious and well outfitted with custom cabinets, stainless steel appliances, plenty of counter space, a dedicated dining area and skylight. The den off the kitchen has a full wet bar with wine fridge, shares the double fireplace with the living room and includes more floor to ceiling windows. The primary suite has a walk-in closet and custom bathroom with a large, luxury walk-in shower. Bedroom two has an en suite full bathroom that can also be accessed from the hall. Bedroom three has direct access to the rear patio and a built-in murphy bed. Bluestone patio. Dedicated laundry room. Gas heat, central air.
Zillow last checked: 8 hours ago
Listing updated: August 28, 2025 at 01:32pm
Listed by:
Jessica Martin 860-978-5388,
Maverick Realty 860-978-5388
Bought with:
Non Member
Non Member Office
Source: MLS PIN,MLS#: 73400651
Facts & features
Interior
Bedrooms & bathrooms
- Bedrooms: 3
- Bathrooms: 3
- Full bathrooms: 2
- 1/2 bathrooms: 1
Primary bedroom
- Features: Bathroom - Full, Walk-In Closet(s)
- Level: First
Bedroom 2
- Features: Bathroom - Full, Closet, Flooring - Hardwood
- Level: First
Bedroom 3
- Features: Attic Access, Exterior Access
- Level: First
Primary bathroom
- Features: Yes
Bathroom 1
- Features: Bathroom - Half
- Level: First
Bathroom 2
- Features: Bathroom - Full
- Level: First
Bathroom 3
- Features: Bathroom - Full
- Level: First
Family room
- Features: Flooring - Stone/Ceramic Tile, Window(s) - Picture, Wet Bar
- Level: First
Kitchen
- Features: Skylight, Flooring - Stone/Ceramic Tile, Dining Area, Countertops - Stone/Granite/Solid, Cabinets - Upgraded, Recessed Lighting, Stainless Steel Appliances, Peninsula
- Level: First
Living room
- Features: Flooring - Hardwood, Window(s) - Picture, Recessed Lighting
- Level: First
Heating
- Forced Air, Natural Gas
Cooling
- Central Air
Appliances
- Included: Gas Water Heater, Dishwasher, Trash Compactor, Microwave, Refrigerator, Washer, Dryer, Wine Refrigerator, Range Hood
- Laundry: Electric Dryer Hookup, Washer Hookup, Sink, First Floor
Features
- Central Vacuum, Wet Bar, Wired for Sound
- Flooring: Tile, Hardwood
- Has basement: No
- Number of fireplaces: 1
- Fireplace features: Family Room, Living Room
Interior area
- Total structure area: 2,569
- Total interior livable area: 2,569 sqft
- Finished area above ground: 2,569
Property
Parking
- Total spaces: 10
- Parking features: Attached, Paved
- Attached garage spaces: 2
- Uncovered spaces: 8
Features
- Patio & porch: Patio
- Exterior features: Patio, Rain Gutters, Storage, Professional Landscaping, Sprinkler System, Decorative Lighting
- Frontage type: Golf Course
Lot
- Size: 1.48 Acres
Details
- Parcel number: M:0588 B:0003 L:0050,2546571
- Zoning: RA1
Construction
Type & style
- Home type: SingleFamily
- Architectural style: Ranch
- Property subtype: Single Family Residence
Materials
- Frame
- Foundation: Slab
- Roof: Shingle
Condition
- Year built: 1968
Utilities & green energy
- Electric: 200+ Amp Service
- Sewer: Public Sewer
- Water: Public
Community & neighborhood
Community
- Community features: Golf, Public School
Location
- Region: Longmeadow
Price history
| Date | Event | Price |
|---|---|---|
| 8/28/2025 | Sold | $765,000$298/sqft |
Source: MLS PIN #73400651 Report a problem | ||
| 7/17/2025 | Listed for sale | $765,000+9.4%$298/sqft |
Source: MLS PIN #73400651 Report a problem | ||
| 6/3/2022 | Listing removed | -- |
Source: MLS PIN #72709035 Report a problem | ||
| 1/26/2021 | Listing removed | $699,000$272/sqft |
Source: | ||
| 9/29/2020 | Price change | $699,000-9.8%$272/sqft |
Source: Keller Williams Realty #72709035 Report a problem | ||
Public tax history
| Year | Property taxes | Tax assessment |
|---|---|---|
| 2025 | $14,465 +2.1% | $684,900 |
| 2024 | $14,164 +1.8% | $684,900 +12.8% |
| 2023 | $13,919 | $607,300 +7.5% |
Find assessor info on the county website
Neighborhood: 01106
Nearby schools
GreatSchools rating
- 7/10Wolf Swamp Road Elementary SchoolGrades: PK-5Distance: 0.3 mi
- 8/10Glenbrook Middle SchoolGrades: 6-8Distance: 0.7 mi
- 9/10Longmeadow High SchoolGrades: 9-12Distance: 0.9 mi
Get pre-qualified for a loan
At Zillow Home Loans, we can pre-qualify you in as little as 5 minutes with no impact to your credit score.An equal housing lender. NMLS #10287.
Sell for more on Zillow
Get a Zillow Showcase℠ listing at no additional cost and you could sell for .
$774,500
2% more+$15,490
With Zillow Showcase(estimated)$789,990
