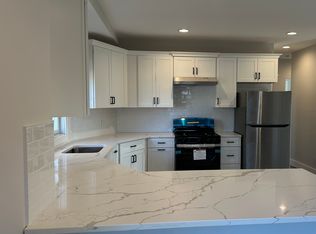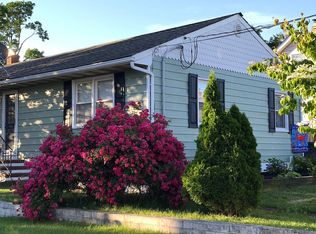Classy Craftsman-style home in a wonderfully quiet family-oriented neighborhood in desirable Keyport. Great for entertaining with Open Concept diningroom/kitchen/den(playroom)/livingroom and right onto the large 16' by 8' porch. First floor also includes a full bathroom with appealing tile and rainfall showerhead, separate laundry room, mudroom, and 4th bedroom or office. Recently remodeled kitchen boosts subway tile, butcherblock counters, stainless steel appliances, and designer light fixtures. Fireplace in Livingroom has unique masonry which adds a flare to the room along with more designer light fixtures/paddle fans. Upstairs has 3 more bedrooms with pleasing nooks and crannies. 2nd full bathroom off the master has more lovely tile.
This property is off market, which means it's not currently listed for sale or rent on Zillow. This may be different from what's available on other websites or public sources.


