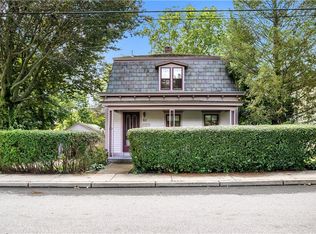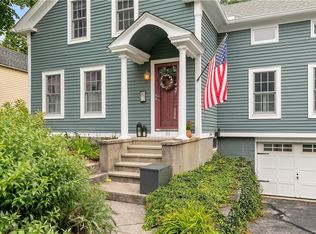Sold for $750,000 on 06/04/25
$750,000
10 Prospect St, East Greenwich, RI 02818
5beds
3,180sqft
Single Family Residence
Built in 1890
0.27 Acres Lot
$1,054,200 Zestimate®
$236/sqft
$4,990 Estimated rent
Home value
$1,054,200
$949,000 - $1.17M
$4,990/mo
Zestimate® history
Loading...
Owner options
Explore your selling options
What's special
~Presenting 10 Prospect St.~ A Daniel Burdick built home set in the heart of the Historic Hill and Harbor District, this home has been lovingly cared for by the same family for over 60 years! Sitting on a large picturesque lot, this home offers three spacious levels of living. You can sit and enjoy the day on the front porch, or on the back deck overlooking the beautiful grounds. The interior of this home offers period details including high ceilings, beautiful woodwork and crown moldings, and a grand foyer/entryway staircase. The main level offers a double parlor, two bedrooms, and a hall bath. The upstairs level, which can be accessed by the main staircase, or a second back staircase, has three bedrooms, sitting room space, a hall bath and access to the Widow's peak above. The lower level, accessed by the back stairway, holds the dining room, eat in kitchen and den, along with laundry and storage. You can enjoy the quiet setting of the neighborhood, and yet you are just a short distance from lively Main St., with its restaurants, shopping, waterfront venues and marinas. This location really has it all! Just a 20 minute drive to beautiful South County beaches, or to the Capital city of Providence, a Ten minute drive to Providence International Airport, and an hour to Boston. This home has stood long and proud on the hill, and is ready for it's next chapter.
Zillow last checked: 8 hours ago
Listing updated: June 04, 2025 at 12:05pm
Listed by:
Betsy Alexander 401-559-1033,
RI Real Estate Services
Bought with:
Jamie Vangieri, RES.0035595
BHHS New England Properties
Source: StateWide MLS RI,MLS#: 1372306
Facts & features
Interior
Bedrooms & bathrooms
- Bedrooms: 5
- Bathrooms: 3
- Full bathrooms: 3
Bathroom
- Features: High Ceilings
- Level: First
Bathroom
- Features: High Ceilings
- Level: Second
Other
- Features: High Ceilings
- Level: Second
Other
- Features: High Ceilings
- Level: First
Other
- Features: High Ceilings
- Level: Second
Other
- Features: High Ceilings
- Level: First
Other
- Features: High Ceilings
- Level: Second
Den
- Features: Ceiling Height 7 to 9 ft
- Level: Lower
Dining room
- Features: Ceiling Height 7 to 9 ft
- Level: Lower
Family room
- Features: High Ceilings
- Level: First
Family room
- Features: High Ceilings
- Level: Second
Other
- Features: High Ceilings
- Level: First
Kitchen
- Features: Ceiling Height 7 to 9 ft
- Level: Lower
Living room
- Features: High Ceilings
- Level: First
Heating
- Natural Gas, Baseboard, Steam
Cooling
- None, Window Unit(s)
Appliances
- Included: Gas Water Heater, Dishwasher, Dryer, Oven/Range, Refrigerator, Washer
Features
- Wall (Paneled), Wall (Plaster), Stairs, Plumbing (Mixed), Insulation (Unknown), Ceiling Fan(s)
- Flooring: Laminate, Carpet
- Basement: Full,Interior and Exterior,Finished,Bath/Stubbed,Common,Family Room,Kitchen,Utility
- Has fireplace: Yes
- Fireplace features: Insert
Interior area
- Total structure area: 2,280
- Total interior livable area: 3,180 sqft
- Finished area above ground: 2,280
- Finished area below ground: 900
Property
Parking
- Total spaces: 2
- Parking features: No Garage
Features
- Patio & porch: Porch
- Waterfront features: Walk to Salt Water
Lot
- Size: 0.27 Acres
- Features: Local Historic District
Details
- Additional structures: Outbuilding
- Parcel number: EGREM085B001L324U0000
- Zoning: R10
- Special conditions: Conventional/Market Value
- Other equipment: Cable TV, Wood Stove
Construction
Type & style
- Home type: SingleFamily
- Architectural style: Colonial
- Property subtype: Single Family Residence
Materials
- Paneled, Plaster, Clapboard, Wood
- Foundation: Stone, Unknown
Condition
- New construction: No
- Year built: 1890
Utilities & green energy
- Electric: 100 Amp Service
- Sewer: Public Sewer
- Water: Public
- Utilities for property: Water Connected
Community & neighborhood
Location
- Region: East Greenwich
- Subdivision: Hill And Harbor
Price history
| Date | Event | Price |
|---|---|---|
| 6/4/2025 | Sold | $750,000-16.6%$236/sqft |
Source: | ||
| 5/1/2025 | Pending sale | $899,000$283/sqft |
Source: | ||
| 3/24/2025 | Price change | $899,000-5.3%$283/sqft |
Source: | ||
| 2/12/2025 | Price change | $949,000-5.1%$298/sqft |
Source: | ||
| 11/4/2024 | Listed for sale | $999,999-9.1%$314/sqft |
Source: | ||
Public tax history
| Year | Property taxes | Tax assessment |
|---|---|---|
| 2025 | $13,094 +5.7% | $841,000 |
| 2024 | $12,388 +6.5% | $841,000 +57.9% |
| 2023 | $11,637 +2% | $532,600 |
Find assessor info on the county website
Neighborhood: 02818
Nearby schools
GreatSchools rating
- 8/10James H. Eldredge SchoolGrades: 3-5Distance: 0.2 mi
- 8/10Archie R. Cole Middle SchoolGrades: 6-8Distance: 0.7 mi
- 10/10East Greenwich High SchoolGrades: 9-12Distance: 2.1 mi

Get pre-qualified for a loan
At Zillow Home Loans, we can pre-qualify you in as little as 5 minutes with no impact to your credit score.An equal housing lender. NMLS #10287.
Sell for more on Zillow
Get a free Zillow Showcase℠ listing and you could sell for .
$1,054,200
2% more+ $21,084
With Zillow Showcase(estimated)
$1,075,284
