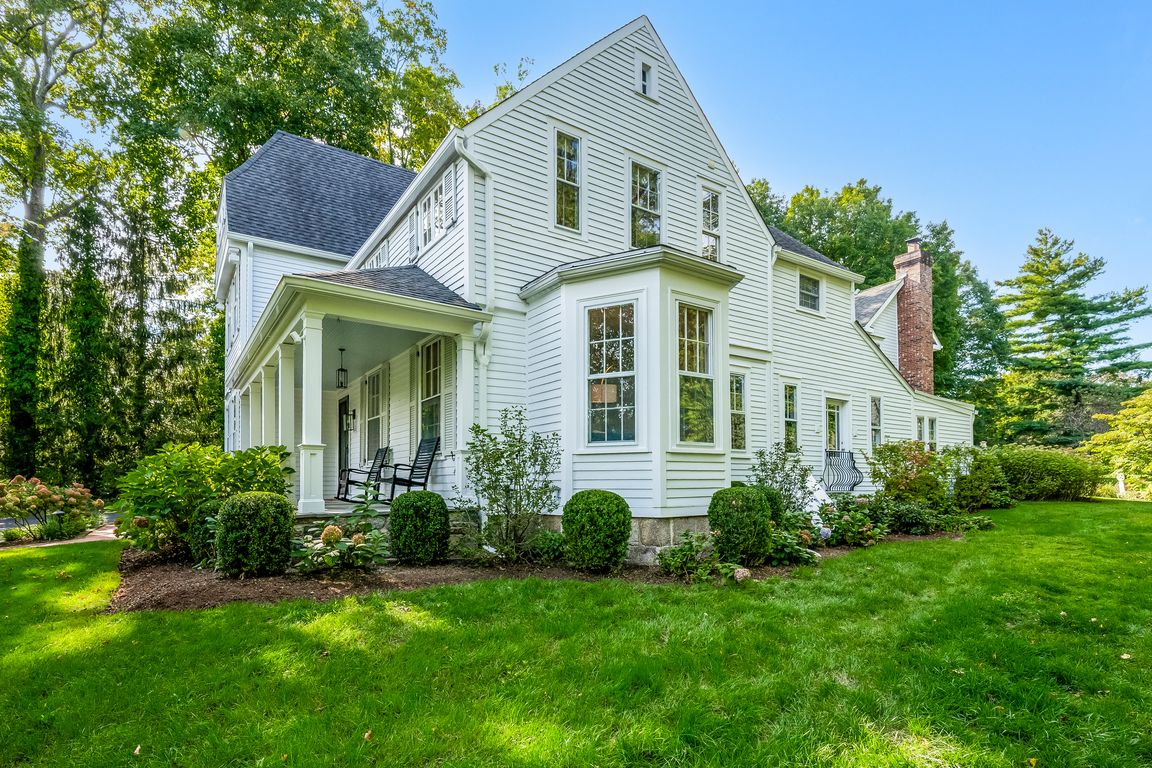
Under contract
$3,295,000
5beds
5,338sqft
10 Prospect Avenue, Darien, CT 06820
5beds
5,338sqft
Single family residence
Built in 1875
0.79 Acres
2 Attached garage spaces
$617 price/sqft
What's special
Set on one of Darien's most iconic streets, 10 Prospect Avenue blends historic charm with modern sophistication. Ideally located near town, beaches, parks, top-rated schools, and within walking distance of the future Corbin District, this remodeled and expanded home offers the best of past and present. Classic details-10 ft ceilings, wide ...
- 57 days |
- 226 |
- 3 |
Source: Smart MLS,MLS#: 24127194
Travel times
Kitchen
Dining Room
Family Room
Bedroom
Zillow last checked: 8 hours ago
Listing updated: October 07, 2025 at 10:57pm
Listed by:
Julie Hancock (203)219-2314,
Houlihan Lawrence 203-655-8238
Source: Smart MLS,MLS#: 24127194
Facts & features
Interior
Bedrooms & bathrooms
- Bedrooms: 5
- Bathrooms: 6
- Full bathrooms: 4
- 1/2 bathrooms: 2
Rooms
- Room types: Laundry
Primary bedroom
- Features: Bay/Bow Window, High Ceilings, Full Bath, Walk-In Closet(s)
- Level: Upper
- Area: 442 Square Feet
- Dimensions: 26 x 17
Bedroom
- Features: Full Bath
- Level: Upper
- Area: 210 Square Feet
- Dimensions: 14 x 15
Bedroom
- Features: Full Bath
- Level: Upper
- Area: 210 Square Feet
- Dimensions: 14 x 15
Bedroom
- Features: Jack & Jill Bath
- Level: Upper
- Area: 266 Square Feet
- Dimensions: 19 x 14
Bedroom
- Features: Jack & Jill Bath
- Level: Upper
- Area: 154 Square Feet
- Dimensions: 14 x 11
Dining room
- Features: High Ceilings, Fireplace, French Doors, Hardwood Floor
- Level: Main
- Area: 252 Square Feet
- Dimensions: 14 x 18
Family room
- Features: Bay/Bow Window, Built-in Features, Wet Bar, Fireplace, Hardwood Floor
- Level: Main
- Area: 560 Square Feet
- Dimensions: 14 x 40
Kitchen
- Features: High Ceilings, Dining Area, Fireplace, Kitchen Island, Pantry, Patio/Terrace
- Level: Main
- Area: 1750 Square Feet
- Dimensions: 50 x 35
Living room
- Features: Bay/Bow Window, High Ceilings, Fireplace, Hardwood Floor
- Level: Main
- Area: 266 Square Feet
- Dimensions: 19 x 14
Office
- Level: Main
- Area: 108 Square Feet
- Dimensions: 12 x 9
Rec play room
- Level: Lower
- Area: 621 Square Feet
- Dimensions: 27 x 23
Heating
- Forced Air, Radiant, Oil
Cooling
- Central Air
Appliances
- Included: Gas Cooktop, Gas Range, Oven, Microwave, Range Hood, Refrigerator, Freezer, Dishwasher, Disposal, Washer, Dryer, Wine Cooler, Water Heater
- Laundry: Upper Level, Mud Room
Features
- Sound System, Entrance Foyer
- Doors: French Doors
- Basement: Full,Sump Pump,Storage Space,Interior Entry
- Attic: Walk-up
- Number of fireplaces: 4
Interior area
- Total structure area: 5,338
- Total interior livable area: 5,338 sqft
- Finished area above ground: 5,338
Property
Parking
- Total spaces: 2
- Parking features: Attached, Garage Door Opener
- Attached garage spaces: 2
Features
- Patio & porch: Patio
- Exterior features: Underground Sprinkler
- Waterfront features: Beach Access
Lot
- Size: 0.79 Acres
- Features: Dry, Level, Landscaped
Details
- Additional structures: Shed(s)
- Parcel number: 104264
- Zoning: R12
- Other equipment: Generator Ready
Construction
Type & style
- Home type: SingleFamily
- Architectural style: Colonial
- Property subtype: Single Family Residence
Materials
- Clapboard
- Foundation: Concrete Perimeter, Stone
- Roof: Shingle
Condition
- New construction: No
- Year built: 1875
Utilities & green energy
- Sewer: Public Sewer
- Water: Public
Community & HOA
Community
- Security: Security System
HOA
- Has HOA: No
Location
- Region: Darien
Financial & listing details
- Price per square foot: $617/sqft
- Tax assessed value: $1,740,900
- Annual tax amount: $26,949
- Date on market: 9/19/2025
- Exclusions: Free standing Sonos