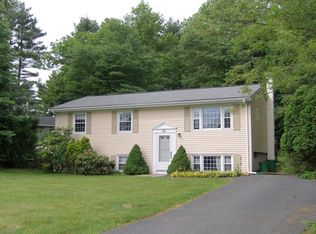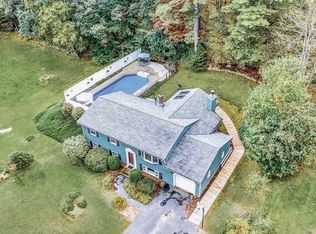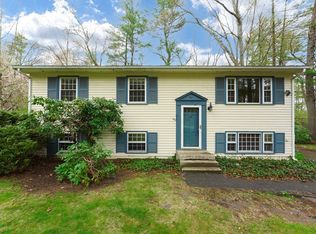Great opportunity to call this nicely updated split level home your own! Recently refinished hardwood floors throughout the main level (tile in the full bath) really shine. Remodeled kitchen with granite counters and pantry is a dream. Off the kitchen is the dining room with a slider to the level yard. The kitchen has a cut out to help with the open flow to the living room. Just a few steps away is the gorgeous family room with hardwood floors, recessed lights and a woodburning fireplace! All three bedrooms are comfortably sized. Full bath complete with a heat lamp for those chilly mornings! Lower level is a blank slate - fully unfinished waiting for your ideas. Oversized 1 car garage has plenty of space for storage. Good sized deck overlooks the level yard complete with a firepit for a socially distanced small gathering. Right of Way to North Pond is across the street. Welcome home! Great commuter location being barely a mile from rt. 495. Showings start Wed. Jan. 13th @10am.
This property is off market, which means it's not currently listed for sale or rent on Zillow. This may be different from what's available on other websites or public sources.


