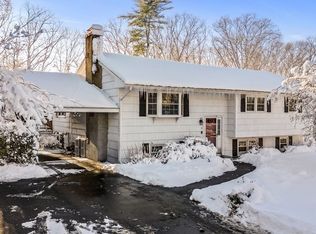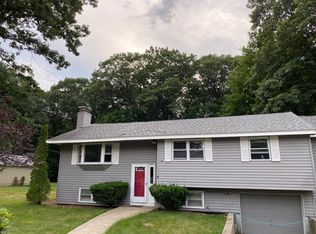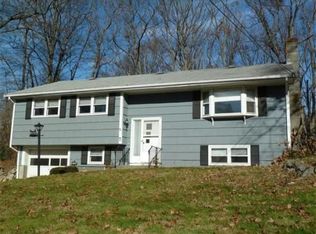Freshly Painted, newly refinished hardwood floors. basement flooring, 5 bedrooms, 2 bathrooms, Oversized two 2 Car garage, The renter pays for all the bills, including, the water sewer, electricity, and gas.
This property is off market, which means it's not currently listed for sale or rent on Zillow. This may be different from what's available on other websites or public sources.


