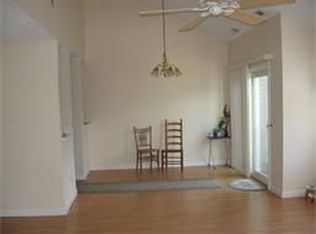Beautifully remodeled 2 bedroom condo at Scotland Yard. New granite kitchen, hardwood floors and baths. This unit has the best location in the neighborhood. Come home to peace and tranquility. Attached garage opens to a nicely finished lower level with laundry facility and additional storage. Two very large bedrooms on top level w/ vaulted ceilings and large closets. Enjoy your private courtyard and work in your personal garden if you chose. Great for 1st time home owners or empty nesters. This is carefree living at it's best. Nothing needs to be done but unpack your bags. A must see.
This property is off market, which means it's not currently listed for sale or rent on Zillow. This may be different from what's available on other websites or public sources.
