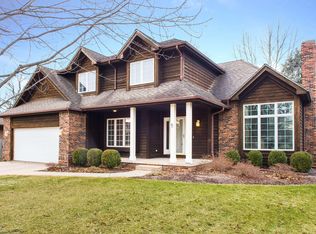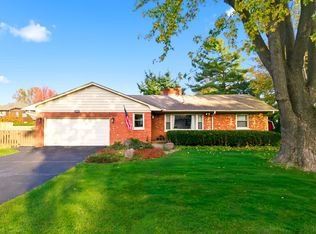Closed
$352,000
10 Primrose Ln, Sycamore, IL 60178
3beds
2,063sqft
Single Family Residence
Built in 1989
0.27 Acres Lot
$361,000 Zestimate®
$171/sqft
$2,693 Estimated rent
Home value
$361,000
$282,000 - $462,000
$2,693/mo
Zestimate® history
Loading...
Owner options
Explore your selling options
What's special
WELCOME HOME TO COMFORT, CHARM & CONVENIENCE! Step into a home that truly has it all -- style, space, and the perfect blend of indoor-outdoor living. This beautifully maintained ranch is nestled in a prime location within the sought-after Sycamore School District and offers the lifestyle you've been dreaming of. From the moment you arrive, you'll be impressed by the home's outstanding curb appeal and manicured landscaping. Enjoy some time on the front porch with a good book! Inside, the foyer will welcome you to the spacious floor plan featuring a bright and airy living room that flows seamlessly into the dining room, both warmed by a stunning two-sided brick, wood-burning fireplace that also enhances the inviting family room. Perfect for both relaxing and entertaining! The eat-in kitchen will be the perfect place to prepare all of your favorites showcasing abundant cabinetry, incorporating a pantry cabinet, expansive counter space, breakfast bar, and plenty of room to enjoy meals. The primary bedroom includes a walk-in-closet and a full bath with separate shower and vanities, each with its own sink. You will find two more bedrooms with generously-sized closets on this level as well as another full bath with tub/shower. A first-floor laundry room, with its own closet and a separate half bath, is conveniently located with access to the kitchen, basement, garage, and backyard. Crown molding, vaulted ceilings, abundant windows for plenty of natural light, and ceiling fans -- every detail has been carefully considered. Through the sliding glass door, step into the spacious three-season room showcasing indoor/outdoor carpet, and six sliding glass doors with vertical blinds, granting access to the large Azek maintenance-free deck, and patio. What a wonderful space to gather with family and friends or unwind in the private, fenced-in backyard. You will love the generous two-car attached garage with separate access to the side yard. The full unfinished basement, including a wash sink, workbench, and shelving, provide ample storage and endless possibilities to add even more living space. It's a blank canvass to make it your own! All this, just minutes from shopping, dining, schools, downtown attractions, walking/biking paths, and more! This is more than just a house, it's your forever home. Don't miss your chance to make it yours. Schedule your private tour today!
Zillow last checked: 8 hours ago
Listing updated: July 09, 2025 at 01:02am
Listing courtesy of:
Kathleen Hammes 815-756-2557,
Coldwell Banker Real Estate Group
Bought with:
Alison Rosenow
American Realty Illinois LLC
Source: MRED as distributed by MLS GRID,MLS#: 12382372
Facts & features
Interior
Bedrooms & bathrooms
- Bedrooms: 3
- Bathrooms: 3
- Full bathrooms: 2
- 1/2 bathrooms: 1
Primary bedroom
- Features: Flooring (Carpet), Window Treatments (Window Treatments), Bathroom (Full)
- Level: Main
- Area: 196 Square Feet
- Dimensions: 14X14
Bedroom 2
- Features: Flooring (Carpet), Window Treatments (Window Treatments)
- Level: Main
- Area: 154 Square Feet
- Dimensions: 11X14
Bedroom 3
- Features: Flooring (Carpet), Window Treatments (Window Treatments)
- Level: Main
- Area: 121 Square Feet
- Dimensions: 11X11
Deck
- Features: Flooring (Other)
- Level: Main
- Area: 288 Square Feet
- Dimensions: 16X18
Dining room
- Features: Flooring (Carpet)
- Level: Main
- Area: 120 Square Feet
- Dimensions: 10X12
Family room
- Features: Flooring (Carpet), Window Treatments (Window Treatments)
- Level: Main
- Area: 255 Square Feet
- Dimensions: 15X17
Foyer
- Features: Flooring (Ceramic Tile)
- Level: Main
- Area: 84 Square Feet
- Dimensions: 6X14
Kitchen
- Features: Kitchen (Eating Area-Table Space), Flooring (Vinyl), Window Treatments (Blinds)
- Level: Main
- Area: 264 Square Feet
- Dimensions: 12X22
Laundry
- Features: Flooring (Vinyl), Window Treatments (Blinds)
- Level: Main
- Area: 81 Square Feet
- Dimensions: 9X9
Living room
- Features: Flooring (Carpet), Window Treatments (Window Treatments)
- Level: Main
- Area: 252 Square Feet
- Dimensions: 14X18
Sun room
- Features: Flooring (Carpet), Window Treatments (Blinds)
- Level: Main
- Area: 180 Square Feet
- Dimensions: 12X15
Walk in closet
- Features: Flooring (Carpet)
- Level: Main
- Area: 45 Square Feet
- Dimensions: 5X9
Heating
- Natural Gas, Forced Air
Cooling
- Central Air
Appliances
- Included: Microwave, Dishwasher, Refrigerator, Water Softener Owned, Range Hood, Humidifier
- Laundry: Main Level
Features
- Cathedral Ceiling(s), 1st Floor Bedroom, 1st Floor Full Bath, Walk-In Closet(s)
- Windows: Screens
- Basement: Unfinished,Storage Space,Full
- Number of fireplaces: 1
- Fireplace features: Double Sided, Wood Burning, Family Room, Living Room
Interior area
- Total structure area: 4,126
- Total interior livable area: 2,063 sqft
Property
Parking
- Total spaces: 6
- Parking features: Concrete, Garage Door Opener, On Site, Garage Owned, Attached, Driveway, Owned, Garage
- Attached garage spaces: 2
- Has uncovered spaces: Yes
Accessibility
- Accessibility features: No Disability Access
Features
- Stories: 1
- Patio & porch: Deck, Patio
- Fencing: Fenced
Lot
- Size: 0.27 Acres
- Dimensions: 90 X 130
Details
- Parcel number: 0629274003
- Special conditions: None
- Other equipment: Water-Softener Owned, Central Vacuum, Ceiling Fan(s), Sump Pump
Construction
Type & style
- Home type: SingleFamily
- Architectural style: Ranch
- Property subtype: Single Family Residence
Materials
- Brick, Cedar
- Foundation: Concrete Perimeter
- Roof: Asphalt
Condition
- New construction: No
- Year built: 1989
Utilities & green energy
- Electric: 200+ Amp Service
- Sewer: Public Sewer
- Water: Public
Community & neighborhood
Security
- Security features: Carbon Monoxide Detector(s)
Community
- Community features: Curbs, Street Paved, Sidewalks
Location
- Region: Sycamore
HOA & financial
HOA
- Services included: None
Other
Other facts
- Listing terms: Conventional
- Ownership: Fee Simple
Price history
| Date | Event | Price |
|---|---|---|
| 7/7/2025 | Sold | $352,000+2.9%$171/sqft |
Source: | ||
| 7/3/2025 | Pending sale | $342,000$166/sqft |
Source: | ||
| 6/9/2025 | Contingent | $342,000$166/sqft |
Source: | ||
| 6/5/2025 | Listed for sale | $342,000$166/sqft |
Source: | ||
Public tax history
| Year | Property taxes | Tax assessment |
|---|---|---|
| 2024 | $7,258 +2.3% | $103,591 +9.5% |
| 2023 | $7,095 +11.6% | $94,595 +9% |
| 2022 | $6,360 +4.5% | $86,760 +6.5% |
Find assessor info on the county website
Neighborhood: 60178
Nearby schools
GreatSchools rating
- 8/10North Elementary SchoolGrades: K-5Distance: 0.6 mi
- 5/10Sycamore Middle SchoolGrades: 6-8Distance: 0.4 mi
- 8/10Sycamore High SchoolGrades: 9-12Distance: 1.7 mi
Schools provided by the listing agent
- District: 427
Source: MRED as distributed by MLS GRID. This data may not be complete. We recommend contacting the local school district to confirm school assignments for this home.

Get pre-qualified for a loan
At Zillow Home Loans, we can pre-qualify you in as little as 5 minutes with no impact to your credit score.An equal housing lender. NMLS #10287.

