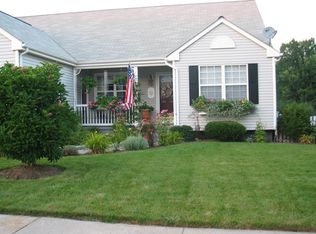Easy, one level living in popular Riverbend community. Great location on small culdesac! Whether downsizing or just starting out, you should check this one out! Welcoming front porch overlooks professionally landscaped front yard. Open floor plan. Family room is the focal point of first floor with gas fireplace. Family room is open to large eatin kitchen with sliders to deck. Combination living room and dining room. Common living areas all have cathedral ceilings which make spaces appear much larger. Master bedroom with full bath and walkin closet, two additional nice sized bedrooms. First floor laundry room. Walkout basement is ready to finish if you need more space. Roof is 3 years old, Carrier gas furnace and Rheem air conditioner new in 2018. Situated in a desirable area of Middletown, close to Cromwell border. Minutes from universities, highways, parks, trails, shopping and great food! Middletown has a vibrant downtown center with shopping and restaurants. Private deck overlooks lightly wooded backyard. Maintenance free living means more time for enjoying summer and all the fun it has to offer! Mattabasset Trail entrance is located in the neighborhood for walking and biking!
This property is off market, which means it's not currently listed for sale or rent on Zillow. This may be different from what's available on other websites or public sources.

