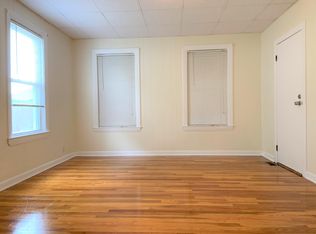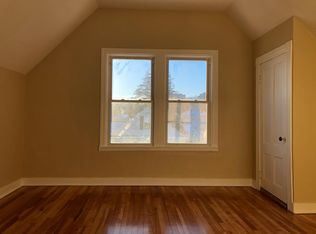LOCATION, LOCATION, LOCATION!! Talk about a location... Walking distance to UMASS/Memorial University Campus, BIO-Tech Park, minutes to the MBTA Commuter Rail, Lake Quinsig. and of course Worcester's Restaurant Row, Shrewsbury Street. The property itself features 2 good size bedrooms in each unit as well as laundry rooms that could also be used as a home office or playroom. Big eat-in kitchens with ceramic tiled floors and pantries with tiled backslashes. Big living and dining rooms and both units are responsible for their own utilities. The exterior is vinyl sided and features vinyl replacement windows, a young roof with architectural shingles and off street parking for multiple cars. The property is in great condition and you really can not beat the location. Here it is, a mortgage helper or as an investment.
This property is off market, which means it's not currently listed for sale or rent on Zillow. This may be different from what's available on other websites or public sources.

