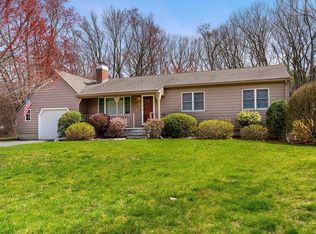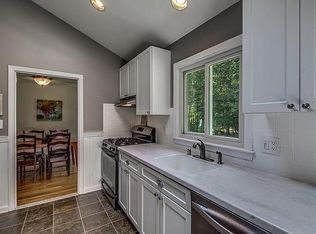Sold for $852,000
$852,000
10 Prancing Rd, Chelmsford, MA 01824
3beds
2,662sqft
Single Family Residence
Built in 1966
0.94 Acres Lot
$860,800 Zestimate®
$320/sqft
$3,902 Estimated rent
Home value
$860,800
$801,000 - $930,000
$3,902/mo
Zestimate® history
Loading...
Owner options
Explore your selling options
What's special
Expansive Colonial in coveted Hitchinpost neighborhood, sits perfectly on picturesque lot, with mature landscape. Welcoming foyer flanked by front to back living room centered on brick hearth fireplace and gracious dining room. Kitchen, renovated with custom cherry cabinetry, granite counters, S/S appliances. SPECTACULAR family room addition, surrounded by windows, 13' cathedral ceiling and custom paneling. Screen porch and mud area off garage, leads to large deck, overlooking private backyard with pretty flower beds and water feature. A full bath with accessible laundry completes first floor. Upstairs are three spacious bedrooms, the primary with walk in closet. Loft area overlooking family room easily converted to fourth bedroom or use as home office or gym. Finished room in lower level with daylight windows offers additional recreational space. This home has a warm, welcoming feeling, loved by one family for almost 50 years, meticulously maintained , ready for new owners to CHERISH!
Zillow last checked: 8 hours ago
Listing updated: September 11, 2025 at 10:05am
Listed by:
Patricia Dearborn 978-764-5123,
Coldwell Banker Realty - Westford 978-692-2121,
Soula Spaziani 978-551-0169
Bought with:
Krystsina Listapad
Coldwell Banker Realty - Andovers/Readings Regional
Source: MLS PIN,MLS#: 73397411
Facts & features
Interior
Bedrooms & bathrooms
- Bedrooms: 3
- Bathrooms: 2
- Full bathrooms: 2
Primary bedroom
- Features: Walk-In Closet(s), Flooring - Wall to Wall Carpet
- Level: Second
- Area: 238
- Dimensions: 17 x 14
Bedroom 2
- Features: Flooring - Wall to Wall Carpet
- Level: Second
- Area: 182
- Dimensions: 13 x 14
Bedroom 3
- Features: Flooring - Wall to Wall Carpet
- Level: Second
- Area: 130
- Dimensions: 13 x 10
Bathroom 1
- Features: Bathroom - 3/4, Bathroom - With Shower Stall, Remodeled
- Level: First
Bathroom 2
- Features: Bathroom - Full, Bathroom - Tiled With Tub & Shower
- Level: Second
Dining room
- Features: Flooring - Hardwood, Decorative Molding
- Level: First
- Area: 169
- Dimensions: 13 x 13
Family room
- Features: Cathedral Ceiling(s), Flooring - Wall to Wall Carpet, Deck - Exterior, Exterior Access, Open Floorplan, Decorative Molding
- Level: First
- Area: 289
- Dimensions: 17 x 17
Kitchen
- Features: Countertops - Stone/Granite/Solid, Remodeled, Stainless Steel Appliances
- Level: First
- Area: 169
- Dimensions: 13 x 13
Living room
- Features: Flooring - Wall to Wall Carpet
- Level: First
- Area: 300
- Dimensions: 12 x 25
Heating
- Forced Air, Natural Gas
Cooling
- Central Air
Appliances
- Included: Range, Dishwasher, Microwave, Refrigerator, Washer, Dryer
- Laundry: First Floor
Features
- Loft, Play Room
- Flooring: Tile, Carpet, Hardwood, Flooring - Wall to Wall Carpet
- Windows: Insulated Windows
- Basement: Full,Partially Finished,Interior Entry,Bulkhead
- Number of fireplaces: 2
- Fireplace features: Living Room
Interior area
- Total structure area: 2,662
- Total interior livable area: 2,662 sqft
- Finished area above ground: 2,142
- Finished area below ground: 520
Property
Parking
- Total spaces: 4
- Parking features: Attached, Paved Drive, Off Street, Paved
- Attached garage spaces: 2
- Uncovered spaces: 2
Features
- Patio & porch: Screened, Deck
- Exterior features: Porch - Screened, Deck, Storage, Sprinkler System
Lot
- Size: 0.94 Acres
Details
- Additional structures: Workshop
- Parcel number: 3907839
- Zoning: RB
Construction
Type & style
- Home type: SingleFamily
- Architectural style: Colonial
- Property subtype: Single Family Residence
Materials
- Frame
- Foundation: Concrete Perimeter
- Roof: Shingle
Condition
- Year built: 1966
Utilities & green energy
- Electric: Generator
- Sewer: Public Sewer
- Water: Public
- Utilities for property: for Gas Range
Community & neighborhood
Community
- Community features: Shopping, Pool, Tennis Court(s), Park, Walk/Jog Trails, Stable(s), Golf, Laundromat, Bike Path, Conservation Area, Highway Access, House of Worship, Public School
Location
- Region: Chelmsford
Price history
| Date | Event | Price |
|---|---|---|
| 9/10/2025 | Sold | $852,000-5.3%$320/sqft |
Source: MLS PIN #73397411 Report a problem | ||
| 7/29/2025 | Contingent | $899,900$338/sqft |
Source: MLS PIN #73397411 Report a problem | ||
| 6/26/2025 | Listed for sale | $899,900$338/sqft |
Source: MLS PIN #73397411 Report a problem | ||
Public tax history
| Year | Property taxes | Tax assessment |
|---|---|---|
| 2025 | $10,014 +2.1% | $720,400 +0% |
| 2024 | $9,809 +3.1% | $720,200 +8.7% |
| 2023 | $9,517 +7.9% | $662,300 +18.4% |
Find assessor info on the county website
Neighborhood: Hitchingpost
Nearby schools
GreatSchools rating
- 7/10Byam SchoolGrades: K-4Distance: 1.7 mi
- 7/10Col Moses Parker SchoolGrades: 5-8Distance: 1.7 mi
- 8/10Chelmsford High SchoolGrades: 9-12Distance: 2.1 mi
Schools provided by the listing agent
- Elementary: Byam
- Middle: Parker/Mccarthy
- High: Chelmsford
Source: MLS PIN. This data may not be complete. We recommend contacting the local school district to confirm school assignments for this home.
Get a cash offer in 3 minutes
Find out how much your home could sell for in as little as 3 minutes with a no-obligation cash offer.
Estimated market value$860,800
Get a cash offer in 3 minutes
Find out how much your home could sell for in as little as 3 minutes with a no-obligation cash offer.
Estimated market value
$860,800

