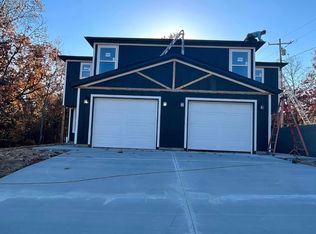Closed
Price Unknown
10 Pot O Gold Lane, Reeds Spring, MO 65737
3beds
1,409sqft
Single Family Residence
Built in 2024
0.42 Acres Lot
$254,900 Zestimate®
$--/sqft
$2,031 Estimated rent
Home value
$254,900
Estimated sales range
Not available
$2,031/mo
Zestimate® history
Loading...
Owner options
Explore your selling options
What's special
This beautifully crafted 3 bed / 2 bath home sits on a spacious double corner lot and was thoughtfully designed for both style and function. Step inside and enjoy an open concept floor plan with real wood beams, 9' ceilings, Anderson windows, and ceramic tile throughout the main living areas.The living room features soaring Gambrel-style vaulted ceilings, while the eat-in kitchen offers a center island with barstool seating, stainless steel appliances, subway tile backsplash, and even built-in cookbook storage. Just off the kitchen, you'll find a convenient laundry room with sink.The primary suite is a retreat with dual closets, a walk-in tiled shower, soaking tub, and lighted/heated vanity mirrors. The split floor plan provides privacy, with bedrooms 2 and 3 sharing a well-appointed hall bath and two linen closets.Step outside to a covered back patio complete with a ceiling fan--perfect for entertaining. Thoughtful extras include in-soffit lighting and outlets for Christmas lights.Located near Reeds Spring Schools, the new Wolf Pack Park, Branson West dining and shopping, Silver Dollar City, and Table Rock Lake, this home offers both convenience and comfort.
Zillow last checked: 8 hours ago
Listing updated: December 17, 2025 at 07:22am
Listed by:
LaShellya Johnson 417-559-4925,
ReeceNichols -Kimberling City
Bought with:
Heather Katherine Henderson PC, 2016013642
PB Realty
Source: SOMOMLS,MLS#: 60302476
Facts & features
Interior
Bedrooms & bathrooms
- Bedrooms: 3
- Bathrooms: 2
- Full bathrooms: 2
Heating
- Heat Pump, Central, Electric
Cooling
- Central Air, Heat Pump
Appliances
- Included: Dishwasher, Free-Standing Electric Oven, Microwave, Refrigerator
- Laundry: Main Level
Features
- Flooring: Carpet, Vinyl
- Windows: Double Pane Windows
- Has basement: No
- Attic: Pull Down Stairs
- Has fireplace: No
Interior area
- Total structure area: 1,409
- Total interior livable area: 1,409 sqft
- Finished area above ground: 1,409
- Finished area below ground: 0
Property
Parking
- Total spaces: 2
- Parking features: Garage Faces Front, Paved
- Attached garage spaces: 2
Features
- Levels: One
- Stories: 1
- Patio & porch: Patio, Covered, Front Porch
Lot
- Size: 0.42 Acres
- Features: Corner Lot, Cleared, Mature Trees, Level
Details
- Parcel number: 087.035004005002.004
Construction
Type & style
- Home type: SingleFamily
- Architectural style: Ranch
- Property subtype: Single Family Residence
Materials
- Vinyl Siding
- Foundation: Slab
- Roof: Composition
Condition
- Year built: 2024
Utilities & green energy
- Sewer: Public Sewer
- Water: Public
Community & neighborhood
Location
- Region: Reeds Spring
- Subdivision: Rainbow Hills
Other
Other facts
- Road surface type: Asphalt
Price history
| Date | Event | Price |
|---|---|---|
| 12/15/2025 | Sold | -- |
Source: | ||
| 9/29/2025 | Pending sale | $275,000$195/sqft |
Source: | ||
| 9/5/2025 | Price change | $275,000-5.1%$195/sqft |
Source: | ||
| 8/17/2025 | Listed for sale | $289,900$206/sqft |
Source: | ||
| 6/3/2024 | Sold | -- |
Source: | ||
Public tax history
Tax history is unavailable.
Find assessor info on the county website
Neighborhood: 65737
Nearby schools
GreatSchools rating
- 5/10Reeds Spring Intermediate SchoolGrades: 5-6Distance: 0.4 mi
- 3/10Reeds Spring Middle SchoolGrades: 7-8Distance: 0.8 mi
- 5/10Reeds Spring High SchoolGrades: 9-12Distance: 1 mi
Schools provided by the listing agent
- Elementary: Reeds Spring
- Middle: Reeds Spring
- High: Reeds Spring
Source: SOMOMLS. This data may not be complete. We recommend contacting the local school district to confirm school assignments for this home.
