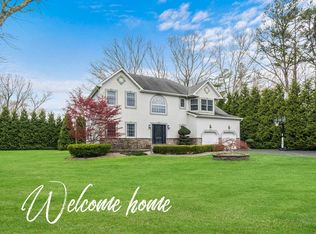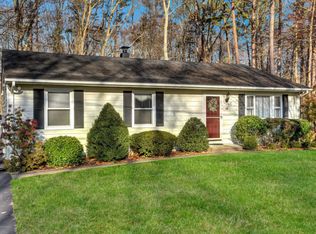Sold for $505,000
$505,000
10 Postol Road, Cream Ridge, NJ 08514
3beds
--sqft
Single Family Residence
Built in 2011
-- sqft lot
$-- Zestimate®
$--/sqft
$3,267 Estimated rent
Home value
Not available
Estimated sales range
Not available
$3,267/mo
Zestimate® history
Loading...
Owner options
Explore your selling options
What's special
Stylishly Renovated & Move-In Ready!
Originally built in 2011, this beautifully updated home has been thoughtfully renovated from top to bottom!
Step inside to discover brand-new flooring, a modern kitchen featuring designer cabinetry, granite countertops, and stainless steel appliances, all illuminated by contemporary lighting fixtures throughout the home.
All 3 bathrooms have been elegantly remodeled, offering a fresh and luxurious feel.
Major system upgrades include a new condenser and coil and a tankless water heater for added efficiency and comfort.
Offered at an exceptional value, this home is the perfect blend of modern style and affordability — a truly can't-miss opportunity!
Zillow last checked: 8 hours ago
Listing updated: August 26, 2025 at 01:47am
Listed by:
Charles Walden 848-299-1105,
Keller Williams Shore Properties
Bought with:
Joan Marchetta, 9702883
Coldwell Banker Realty
Source: MoreMLS,MLS#: 22520359
Facts & features
Interior
Bedrooms & bathrooms
- Bedrooms: 3
- Bathrooms: 3
- Full bathrooms: 2
- 1/2 bathrooms: 1
Bedroom
- Area: 120
- Dimensions: 12 x 10
Bedroom
- Area: 100
- Dimensions: 10 x 10
Other
- Area: 168
- Dimensions: 14 x 12
Breakfast
- Area: 99
- Dimensions: 11 x 9
Kitchen
- Area: 132
- Dimensions: 12 x 11
Living room
- Area: 220
- Dimensions: 20 x 11
Heating
- Propane, Forced Air
Cooling
- Central Air
Features
- Wall Mirror
- Flooring: Ceramic Tile
- Windows: Thermal Window
- Basement: Full
- Attic: Attic,Pull Down Stairs
Property
Parking
- Total spaces: 1
- Parking features: Gravel, Unpaved, Driveway, Off Street
- Attached garage spaces: 1
- Has uncovered spaces: Yes
Features
- Stories: 2
- Exterior features: Lighting
Lot
- Dimensions: 150X165X150X150
- Features: Dead End Street, Wooded
Details
- Parcel number: 1524_72_37.01
- Zoning description: Residential, Single Family, Neighborhood
Construction
Type & style
- Home type: SingleFamily
- Architectural style: Colonial
- Property subtype: Single Family Residence
Condition
- New construction: Yes
- Year built: 2011
Utilities & green energy
- Water: Well
Community & neighborhood
Location
- Region: Cream Ridge
- Subdivision: None
Price history
| Date | Event | Price |
|---|---|---|
| 8/22/2025 | Sold | $505,000+1.2% |
Source: | ||
| 7/24/2025 | Pending sale | $499,000 |
Source: | ||
| 7/10/2025 | Listed for sale | $499,000+44.2% |
Source: | ||
| 3/21/2025 | Sold | $346,000+35.7% |
Source: Public Record Report a problem | ||
| 3/22/2012 | Sold | $255,000+54.5% |
Source: | ||
Public tax history
| Year | Property taxes | Tax assessment |
|---|---|---|
| 2023 | $6,914 +3.6% | $249,600 |
| 2022 | $6,672 | $249,600 |
| 2021 | $6,672 +4.5% | $249,600 |
Find assessor info on the county website
Neighborhood: 08514
Nearby schools
GreatSchools rating
- 5/10New Egypt Elementary SchoolGrades: PK-5Distance: 3.4 mi
- 3/10New Egypt Middle SchoolGrades: 6-8Distance: 3 mi
- 5/10New Egypt High SchoolGrades: 9-12Distance: 3 mi
Schools provided by the listing agent
- Middle: New Egypt
- High: New Egypt
Source: MoreMLS. This data may not be complete. We recommend contacting the local school district to confirm school assignments for this home.
Get pre-qualified for a loan
At Zillow Home Loans, we can pre-qualify you in as little as 5 minutes with no impact to your credit score.An equal housing lender. NMLS #10287.

