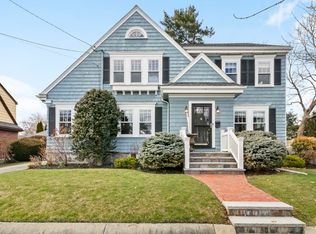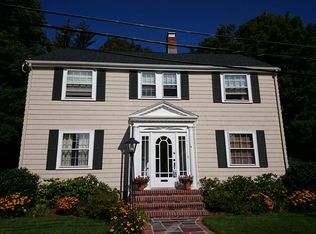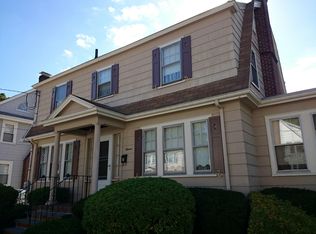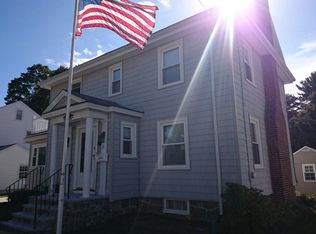Sold for $765,000
$765,000
10 Porter Ter, West Roxbury, MA 02132
3beds
1,490sqft
Single Family Residence
Built in 1928
4,700 Square Feet Lot
$1,055,300 Zestimate®
$513/sqft
$3,481 Estimated rent
Home value
$1,055,300
$908,000 - $1.23M
$3,481/mo
Zestimate® history
Loading...
Owner options
Explore your selling options
What's special
Located in the Highland neighborhood of West Roxbury, this Colonial is just waiting for someone to restore it to its former beauty! The fireplaced living room has plenty of windows, inlaid hardwood flooring, access to a 3-season enclosed porch, and French doors to dining area with build in hutch. A 1950’s retro eat-in kitchen completes the first floor. There are 3 sizable bedrooms on the 2nd floor with custom built-ins and hardwood flooring. A huge pull-down attic with much potential. Updates include a new oil heating system and tank, window replacements, refrigerator, and more. Minutes to everything West Roxbury has to offer including restaurants, cafes, YMCA, Boston Public Library, Billings Field, Millennium Park with boat launch/walking trails, Highland and Bellevue "T" stations (Needham line), & proximity to the Arnold Arboretum. Property needs work and is to be sold "as is".
Zillow last checked: 8 hours ago
Listing updated: May 24, 2023 at 06:39am
Listed by:
Paula Carter 617-480-6589,
Barrett Sotheby's International Realty 781-862-1700,
Mark Carter 617-922-2528
Bought with:
Alexandre Lecarme
Hammond Residential Real Estate
Source: MLS PIN,MLS#: 73098058
Facts & features
Interior
Bedrooms & bathrooms
- Bedrooms: 3
- Bathrooms: 1
- Full bathrooms: 1
Primary bedroom
- Features: Closet, Flooring - Hardwood
- Level: Second
Bedroom 2
- Features: Closet, Flooring - Hardwood
- Level: Second
Bedroom 3
- Features: Closet, Flooring - Hardwood
- Level: Second
Primary bathroom
- Features: No
Bathroom 1
- Level: Second
Dining room
- Features: Closet/Cabinets - Custom Built, Flooring - Hardwood, French Doors, Crown Molding
- Level: First
Kitchen
- Features: Flooring - Vinyl
- Level: First
Living room
- Features: Flooring - Hardwood, French Doors, Crown Molding, Vestibule
- Level: First
Heating
- Oil
Cooling
- None
Appliances
- Included: Gas Water Heater, Range, Refrigerator
- Laundry: Electric Dryer Hookup, Washer Hookup, Sink, In Basement
Features
- Flooring: Tile, Vinyl, Carpet, Hardwood
- Doors: French Doors
- Windows: Insulated Windows
- Basement: Full,Unfinished
- Number of fireplaces: 1
- Fireplace features: Living Room
Interior area
- Total structure area: 1,490
- Total interior livable area: 1,490 sqft
Property
Parking
- Total spaces: 4
- Parking features: Detached, Off Street
- Garage spaces: 1
- Uncovered spaces: 3
Features
- Patio & porch: Porch - Enclosed
- Exterior features: Porch - Enclosed, Rain Gutters, Fenced Yard
- Fencing: Fenced
Lot
- Size: 4,700 sqft
- Features: Level
Details
- Parcel number: 1431489
- Zoning: RES
Construction
Type & style
- Home type: SingleFamily
- Architectural style: Colonial
- Property subtype: Single Family Residence
Materials
- Frame
- Foundation: Block
- Roof: Shingle
Condition
- Year built: 1928
Utilities & green energy
- Electric: Fuses, Circuit Breakers, 100 Amp Service
- Sewer: Public Sewer
- Water: Public
- Utilities for property: for Electric Range
Community & neighborhood
Community
- Community features: Public Transportation, Shopping, Private School, Public School
Location
- Region: West Roxbury
Other
Other facts
- Listing terms: Estate Sale
- Road surface type: Unimproved
Price history
| Date | Event | Price |
|---|---|---|
| 5/23/2023 | Sold | $765,000+17.7%$513/sqft |
Source: MLS PIN #73098058 Report a problem | ||
| 4/18/2023 | Contingent | $650,000$436/sqft |
Source: MLS PIN #73098058 Report a problem | ||
| 4/12/2023 | Listed for sale | $650,000+213.7%$436/sqft |
Source: MLS PIN #73098058 Report a problem | ||
| 8/1/1994 | Sold | $207,200$139/sqft |
Source: Public Record Report a problem | ||
Public tax history
| Year | Property taxes | Tax assessment |
|---|---|---|
| 2025 | $8,131 -1.1% | $702,200 -6.9% |
| 2024 | $8,221 +4.6% | $754,200 +3% |
| 2023 | $7,862 +8.6% | $732,000 +10% |
Find assessor info on the county website
Neighborhood: West Roxbury
Nearby schools
GreatSchools rating
- 5/10Lyndon K-8 SchoolGrades: PK-8Distance: 0.2 mi
- 5/10Kilmer K-8 SchoolGrades: PK-8Distance: 1 mi
Schools provided by the listing agent
- Elementary: Bps
- Middle: Bps
- High: Bps
Source: MLS PIN. This data may not be complete. We recommend contacting the local school district to confirm school assignments for this home.
Get a cash offer in 3 minutes
Find out how much your home could sell for in as little as 3 minutes with a no-obligation cash offer.
Estimated market value$1,055,300
Get a cash offer in 3 minutes
Find out how much your home could sell for in as little as 3 minutes with a no-obligation cash offer.
Estimated market value
$1,055,300



