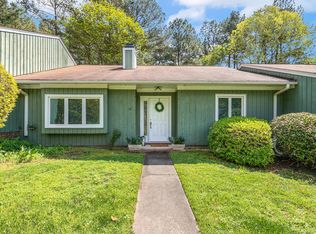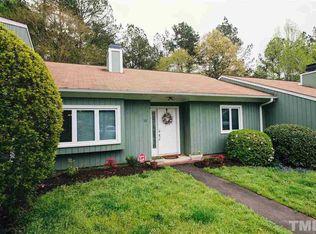Sold for $210,000
$210,000
10 Poppy Trl, Durham, NC 27713
1beds
898sqft
Townhouse, Residential
Built in 1983
1,742.4 Square Feet Lot
$202,300 Zestimate®
$234/sqft
$1,309 Estimated rent
Home value
$202,300
$188,000 - $218,000
$1,309/mo
Zestimate® history
Loading...
Owner options
Explore your selling options
What's special
Affordable interior ONE LEVEL one bedroom/one bathroom townhome unit sits in the middle of a quartet at popular Ridges of Parkwood, convenient to RTP, NCCU, UNCCH, Duke, I-40 and RDU airport and has fresh interior paint and new bedroom suite carpeting. Lovely landscaping maintained, and 2 parking spaces allocated by HOA in front of unit. Wood burning fireplace is focal point in Living Room. Built-in bookcases and cabinets in Living room adorn the trio of windows on front wall. Tiled entry. Smooth ceilings. Wood look laminate will trick you in Living Room/ Dining Room combo! Blinds are on all windows, including sidelight next to front door, and most windows have screens. New built-in microwave and garbage disposal installed to prepare for market. Washer and dryer convey in pantry area off kitchen. Primary bedroom has a private sink next to spacious walk-in closet. Primary bathroom updated to a roomy glass doored walk-in shower with custom tile walls and floor. Enjoy the sounds of nature (cicada symphony) with your coffee on the rear 10' x 10' Patio which leads to exterior storage closet. HOA has tentatively scheduled the roof to be replaced in 2025.
Zillow last checked: 8 hours ago
Listing updated: February 18, 2025 at 06:23am
Listed by:
Janis Pulley 919-605-8189,
Fathom Realty NC, LLC
Bought with:
Andrea Ortiz, 274633
Compass -- Chapel Hill - Durham
Maria Fiorito, 275423
Compass -- Chapel Hill - Durham
Source: Doorify MLS,MLS#: 10047332
Facts & features
Interior
Bedrooms & bathrooms
- Bedrooms: 1
- Bathrooms: 1
- Full bathrooms: 1
Heating
- Electric, Heat Pump
Cooling
- Electric, Heat Pump
Appliances
- Included: Dishwasher, Disposal, Dryer, Electric Oven, Electric Range, Electric Water Heater, Microwave
- Laundry: In Kitchen, Laundry Closet
Features
- Bookcases, Built-in Features, Ceiling Fan(s), Living/Dining Room Combination, Shower Only, Smooth Ceilings, Walk-In Closet(s), Walk-In Shower
- Flooring: Carpet, Laminate, Tile
- Windows: Blinds, Shutters, Wood Frames
- Has fireplace: Yes
- Fireplace features: Living Room, Wood Burning
- Common walls with other units/homes: 2+ Common Walls
Interior area
- Total structure area: 898
- Total interior livable area: 898 sqft
- Finished area above ground: 898
- Finished area below ground: 0
Property
Parking
- Total spaces: 2
- Parking features: Assigned
- Uncovered spaces: 2
Features
- Levels: One
- Stories: 1
- Patio & porch: Patio
- Exterior features: Storage
- Fencing: None
- Has view: Yes
Lot
- Size: 1,742 sqft
- Dimensions: 32 x 48 x 32 x 48
- Features: Hardwood Trees, Landscaped
Details
- Parcel number: 152535 Alternate Parcel ID 072759092108
- Special conditions: Standard
Construction
Type & style
- Home type: Townhouse
- Architectural style: Ranch, Traditional
- Property subtype: Townhouse, Residential
- Attached to another structure: Yes
Materials
- Wood Siding
- Foundation: Slab
- Roof: Shingle
Condition
- New construction: No
- Year built: 1983
Utilities & green energy
- Sewer: Public Sewer
- Water: Public
Community & neighborhood
Location
- Region: Durham
- Subdivision: The Ridges at Parkwood
HOA & financial
HOA
- Has HOA: Yes
- HOA fee: $245 monthly
- Services included: Maintenance Grounds, Road Maintenance
Other
Other facts
- Road surface type: Asphalt
Price history
| Date | Event | Price |
|---|---|---|
| 11/26/2024 | Sold | $210,000$234/sqft |
Source: | ||
| 8/25/2024 | Pending sale | $210,000$234/sqft |
Source: | ||
| 8/16/2024 | Listed for sale | $210,000+147.1%$234/sqft |
Source: | ||
| 10/7/2015 | Sold | $85,000-3.3%$95/sqft |
Source: | ||
| 9/5/2015 | Pending sale | $87,900$98/sqft |
Source: RE/MAX UNITED #2026681 Report a problem | ||
Public tax history
| Year | Property taxes | Tax assessment |
|---|---|---|
| 2025 | $2,069 +27.9% | $208,736 +79.9% |
| 2024 | $1,618 +6.5% | $116,025 |
| 2023 | $1,520 +2.3% | $116,025 |
Find assessor info on the county website
Neighborhood: 27713
Nearby schools
GreatSchools rating
- 2/10Parkwood ElementaryGrades: PK-5Distance: 0.6 mi
- 2/10Lowe's Grove MiddleGrades: 6-8Distance: 1.6 mi
- 2/10Hillside HighGrades: 9-12Distance: 4.2 mi
Schools provided by the listing agent
- Elementary: Durham - Parkwood
- Middle: Durham - Lowes Grove
- High: Durham - Hillside
Source: Doorify MLS. This data may not be complete. We recommend contacting the local school district to confirm school assignments for this home.
Get a cash offer in 3 minutes
Find out how much your home could sell for in as little as 3 minutes with a no-obligation cash offer.
Estimated market value$202,300
Get a cash offer in 3 minutes
Find out how much your home could sell for in as little as 3 minutes with a no-obligation cash offer.
Estimated market value
$202,300

