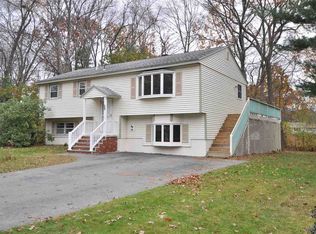Relocate to peace & quiet in this Raised Ranch with plenty of room. Features a freshly painted interior on the main floor, bright and open kitchen with additional sitting area and plenty of cabinet space, dining area with sliders which leads to your private deck overlooking a large backyard. Three good size bedrooms & full bathrooms on main level, additional room in LL w/ full bathrooms, kitchen area, living area and separate rear entrance. Great for inlaw or teen retreat. Laundry area and plenty of space for storage. Whether you are just starting out or looking for a quiet place to call home, this is for you. Enjoy a family friendly neighborhood and relaxing in the privacy of your own backyard.
This property is off market, which means it's not currently listed for sale or rent on Zillow. This may be different from what's available on other websites or public sources.

