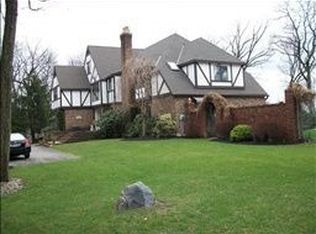VERY NICE 3 BDR CONTEMPORARY. NATURE ABOUNDS WITH THIS PRIVATE SETTING. A GREAT PROPERTY WITH OVER 2 ACRES. LARGE EAT IN KITCHEN WITH GRANITE COUNTER TOPS AND CHERRY CABINETS. FORMAL DINING RM WITH SLIDERS TO A DECK OVERLOOKING THE BACK YARD. SPACIOUS FAMILY RM WITH A BRICK FACE GAS FIRE PLACE AND CATHEDRAL CEILINGS. THE SECOND FLOOR HAS A MASTER BDR WITH A FULL BATH AND A WALK IN CLOSET. THERE ARE 2 ADDITIONAL BDRS WITH A FULL BATH IN THE HALLWAY. THE BASEMENT IS FULL, UNFINISHED AND HAS A SLIDER TO THE OUTSIDE. A LARGE 2 CAR GARAGE WITH AUTO DOOR OPENERS.
This property is off market, which means it's not currently listed for sale or rent on Zillow. This may be different from what's available on other websites or public sources.
