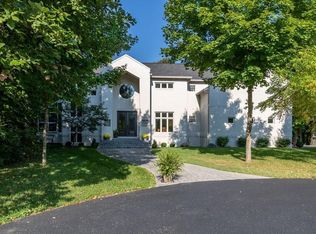Sold
$1,335,000
10 Point Ln, Arcadia, IN 46030
4beds
4,580sqft
Residential, Single Family Residence
Built in 1978
3.47 Acres Lot
$1,346,800 Zestimate®
$291/sqft
$3,147 Estimated rent
Home value
$1,346,800
$1.27M - $1.43M
$3,147/mo
Zestimate® history
Loading...
Owner options
Explore your selling options
What's special
Stunning Morse Lake Retreat on 3.47 acres with 226' of water frontage - A Rare Find! This completely updated lakefront home sits on an incredible 3.47-acre lot-a true rarity on Morse! With 4 bedrooms, 3 bathrooms, and 4 custom fireplaces, this home blends luxury and comfort, offering breathtaking views and exceptional amenities. The chef's kitchen is a dream, featuring GE Monogram appliances, an induction cooktop, a butler's pantry, a warming drawer, a combo microwave/convection oven, two fridge drawers, a wet bar, and more. Hardwood floors flow throughout, leading to the completely remodeled master suite with marble tile, a walk-in shower, and a custom California Closets walk-in closet. This home is built for year-round lake living with lakeside sun room, a newer high-efficiency HVAC, brand new roof in 2025, a lakeside fire pit, and a dock with a covered boat lift. New composite Trex stairs lead to the water, making access easy and maintenance-free. Storage and garage space abound with 6 garage spaces, 3 car main garage plus an additional 3-car exterior garage with storage above, plus a semi-finished attic space above the main garage. Nestled in the peaceful idle zone of Morse Lake, this home offers the perfect balance of relaxation and recreation. Don't miss this rare opportunity to own a premier lakefront property!
Zillow last checked: 8 hours ago
Listing updated: March 21, 2025 at 03:50pm
Listing Provided by:
Andy Sheets 317-373-3434,
Compass Indiana, LLC
Bought with:
Jennifer Weaver
Coldwell Banker Real Estate Group
Source: MIBOR as distributed by MLS GRID,MLS#: 22023565
Facts & features
Interior
Bedrooms & bathrooms
- Bedrooms: 4
- Bathrooms: 3
- Full bathrooms: 3
- Main level bathrooms: 1
- Main level bedrooms: 1
Primary bedroom
- Features: Hardwood
- Level: Upper
- Area: 342 Square Feet
- Dimensions: 19x18
Bedroom 2
- Features: Carpet
- Level: Upper
- Area: 210 Square Feet
- Dimensions: 15x14
Bedroom 3
- Features: Carpet
- Level: Upper
- Area: 182 Square Feet
- Dimensions: 14x13
Bedroom 4
- Features: Hardwood
- Level: Main
- Area: 156 Square Feet
- Dimensions: 13x12
Dining room
- Features: Hardwood
- Level: Main
- Area: 255 Square Feet
- Dimensions: 17x15
Family room
- Features: Tile-Ceramic
- Level: Main
- Area: 210 Square Feet
- Dimensions: 14x15
Kitchen
- Features: Hardwood
- Level: Main
- Area: 143 Square Feet
- Dimensions: 13x11
Living room
- Features: Hardwood
- Level: Main
- Area: 285 Square Feet
- Dimensions: 19x15
Heating
- Heat Pump
Cooling
- Has cooling: Yes
Appliances
- Included: Electric Cooktop, Dishwasher, Electric Water Heater, Disposal, Microwave, Oven, Convection Oven, Refrigerator, Warming Drawer, Water Softener Owned
- Laundry: Upper Level
Features
- Attic Access, Attic Stairway, Breakfast Bar, Bookcases, Kitchen Island, Hardwood Floors, High Speed Internet, Eat-in Kitchen, Pantry, Wet Bar
- Flooring: Hardwood
- Basement: Roughed In
- Attic: Access Only,Permanent Stairs
- Number of fireplaces: 4
- Fireplace features: Bedroom, Den/Library Fireplace, Family Room, Living Room, Primary Bedroom
Interior area
- Total structure area: 4,580
- Total interior livable area: 4,580 sqft
- Finished area below ground: 547
Property
Parking
- Total spaces: 4
- Parking features: Attached, Detached, Asphalt, Concrete, Storage, Workshop in Garage
- Attached garage spaces: 4
Features
- Levels: Two
- Stories: 2
- Patio & porch: Patio
- Has view: Yes
- View description: Lake, Trees/Woods
- Has water view: Yes
- Water view: Lake
- Waterfront features: Boat Slip, Dock, Lake Front, On Reservoir, Water Access, Water View, Waterfront
Lot
- Size: 3.47 Acres
- Features: Mature Trees
Details
- Additional structures: Barn Storage, Storage
- Parcel number: 290236000034000008
- Horse amenities: None
Construction
Type & style
- Home type: SingleFamily
- Architectural style: Colonial,Traditional
- Property subtype: Residential, Single Family Residence
Materials
- Brick
- Foundation: Block
Condition
- Updated/Remodeled
- New construction: No
- Year built: 1978
Utilities & green energy
- Water: Private Well
Community & neighborhood
Location
- Region: Arcadia
- Subdivision: Point
Price history
| Date | Event | Price |
|---|---|---|
| 3/18/2025 | Sold | $1,335,000-1.1%$291/sqft |
Source: | ||
| 3/1/2025 | Pending sale | $1,350,000$295/sqft |
Source: | ||
| 2/25/2025 | Listed for sale | $1,350,000+110.9%$295/sqft |
Source: | ||
| 9/4/2019 | Sold | $640,000-1.5%$140/sqft |
Source: | ||
| 7/19/2019 | Pending sale | $650,000$142/sqft |
Source: Neighborhood Home Realty #21635539 Report a problem | ||
Public tax history
| Year | Property taxes | Tax assessment |
|---|---|---|
| 2024 | $6,856 +31.1% | $708,900 +6.8% |
| 2023 | $5,232 +3.3% | $663,900 +38.5% |
| 2022 | $5,063 +2.8% | $479,200 +5.2% |
Find assessor info on the county website
Neighborhood: 46030
Nearby schools
GreatSchools rating
- 7/10Hamilton Heights Middle SchoolGrades: 5-8Distance: 1.3 mi
- 8/10Hamilton Heights High SchoolGrades: 9-12Distance: 1.9 mi
- 5/10Hamilton Heights Elementary SchoolGrades: PK-4Distance: 1.4 mi
Schools provided by the listing agent
- Elementary: Hamilton Heights Elementary School
- Middle: Hamilton Heights Middle School
- High: Hamilton Heights High School
Source: MIBOR as distributed by MLS GRID. This data may not be complete. We recommend contacting the local school district to confirm school assignments for this home.
Get a cash offer in 3 minutes
Find out how much your home could sell for in as little as 3 minutes with a no-obligation cash offer.
Estimated market value$1,346,800
Get a cash offer in 3 minutes
Find out how much your home could sell for in as little as 3 minutes with a no-obligation cash offer.
Estimated market value
$1,346,800
