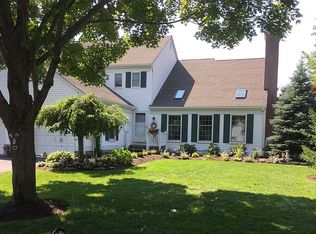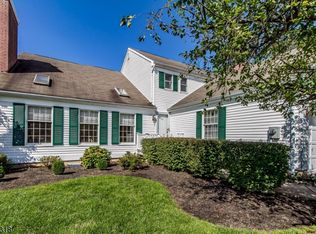Located in Spring Ridge, the Hamilton Duplex is nestled in a private cul-de-sac surrounded with great landscape and in-ground sprinklers. The patio faces the sun and is enclosed by trees and shrubbery, which provides privacy. The first floor has crown moldings throughout. The modern, eat-in kitchen includes granite countertops/center island and 2 pantries (walk-in and small). The living room is an open layout with cathedral ceilings, 2 skylights and a fireplace. The formal dining area features an upgraded chair rail molding and has access to patio sliders. The walk-in laundry room has a closet and cabinet storage. An additional room on the first floor with a built-in shelving unit is perfectly suited for an office space or den. The half bath is conveniently located off the first floor foyer. The second floor has 3 bedrooms with hardwood floors and two full bathrooms. The master bedroom is spacious with a dressing area, walk-in closest and attached master bathroom with new amenities. The master bathroom includes a brand new vanity with granite countertop and a new glass shower stall door with nickel plating. The master bedroom closet has access to an additional attic for storage. The full-sized, finished basement (700 sqft) is perfect as an entertainment room, which also includes a small unfinished area workshop/storage. The attached, one car garage (230 sqft) has easy access to full attic storage with pull-down stairs. Double-pane, energy-efficient Anderson windows throughout entire home. The Spring Ridge community provides exclusive use for; club house, private outdoor pool, tennis courts, basketball court, bike lanes and walk ways throughout. This is a no dog community. This ideal location is within a mile of major highways (Route 78, 287). Easy access to bus and train transportation too! Ideal for the local or NYC commuter. PLUS, premiere Bernards Township school systems--highly ranked. Nominal maintenance fees.
This property is off market, which means it's not currently listed for sale or rent on Zillow. This may be different from what's available on other websites or public sources.

