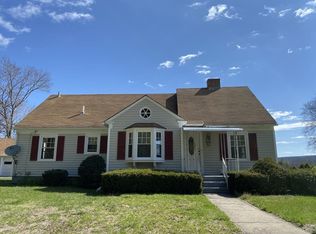3BR/2Bth Ranch Home with over 1200 sqft of living sits serenely atop Pleasant Terrace. Aptly named as this location feels like a private paradise with easy maintenance of yard space and wooded areas. Step inside as the interior is just as pleasant! Open living space w/beautiful Hardwood flooring in the LR/DR area. Kitchen is appliance w/stove and refrigerator that are 3-4yrs old. MBR and Bdrm1 are newly carpeted and freshly painted. Bdrm2 has fresh paint and has hardwood flooring! Centrally located full bath completes the 1st floor but there is more~ The majority of the heated basement is finished w/brand new carpet. A wet bar is a bonus in that room+just around the corner is the 2nd full bath along w/laundry area, utility area +workshop space. Let's go back outside and see the 1-car garage w/220amp sub panel+manual close door, climb the terraced hillside and don't miss the shed and fire pit too!
This property is off market, which means it's not currently listed for sale or rent on Zillow. This may be different from what's available on other websites or public sources.

