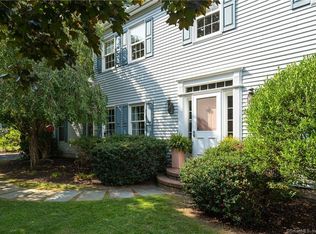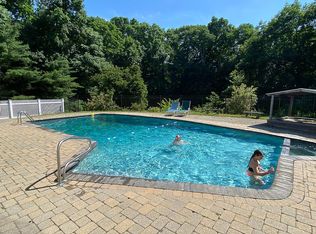Sold for $750,000
$750,000
10 Pleasant Point Road, Branford, CT 06405
3beds
2,514sqft
Single Family Residence
Built in 1975
0.65 Acres Lot
$768,900 Zestimate®
$298/sqft
$3,864 Estimated rent
Home value
$768,900
$684,000 - $861,000
$3,864/mo
Zestimate® history
Loading...
Owner options
Explore your selling options
What's special
Absolutely incredible location! Nestled on highly sought-after Pleasant Point Rd in the beautiful Pine Orchard community, this sprawling 2,500 sf ranch is sure to impress. The moment you step inside, you'll fall in love with the light-filled, flexible floor plan featuring three spacious bedrooms & two full baths. Natural sunlight pours in through oversized windows & skylights. The expansive living room seamlessly connects to a cozy sitting area/media room, boasting soaring ceilings. The generous eat-in kitchen offers ample cabinetry, a central island, wet bar, and a coveted butler's pantry. Step out from the kitchen onto the deck or admire picturesque views of the private backyard and beautifully landscaped gardens from every window. The formal dining room impresses with its vaulted, skylit ceilings, while the large office/family room offers built-in bookcases & a charming fireplace. The spacious primary suite includes a full bath and a walk in closet, complemented by two additional well-sized bedrooms. Gleaming hardwood floors throughout. Enjoy the ever-changing beauty of the professionally landscaped grounds, filled with mature plantings that offer something spectacular in every season. This prime location allows for scenic walks to Stony Creek along the trolley trail, where you can delight in marsh views and local wildlife. At the end of Pleasant Point Road, peaceful waterfront vistas await.This exceptional ranch offers an unparalleled lifestyle in a truly special setting.
Zillow last checked: 8 hours ago
Listing updated: August 04, 2025 at 01:44pm
Listed by:
Gene Pica 203-314-7578,
RE/MAX Alliance 203-488-1641
Bought with:
Ron Stewart, RES.0815415
Houlihan Lawrence WD
Source: Smart MLS,MLS#: 24101481
Facts & features
Interior
Bedrooms & bathrooms
- Bedrooms: 3
- Bathrooms: 2
- Full bathrooms: 2
Primary bedroom
- Features: Full Bath
- Level: Main
- Area: 196.65 Square Feet
- Dimensions: 13.11 x 15
Bedroom
- Level: Main
- Area: 156.8 Square Feet
- Dimensions: 11.2 x 14
Bedroom
- Level: Main
- Area: 124.43 Square Feet
- Dimensions: 11.2 x 11.11
Den
- Features: Skylight, High Ceilings, Hardwood Floor
- Level: Main
- Area: 181.5 Square Feet
- Dimensions: 11 x 16.5
Dining room
- Features: High Ceilings, Cathedral Ceiling(s), Beamed Ceilings, Ceiling Fan(s), Tile Floor
- Level: Main
- Area: 166.8 Square Feet
- Dimensions: 12 x 13.9
Kitchen
- Features: Skylight, High Ceilings, Vaulted Ceiling(s), Ceiling Fan(s), Wet Bar, Tile Floor
- Level: Main
- Area: 322 Square Feet
- Dimensions: 17.5 x 18.4
Living room
- Features: Bay/Bow Window, Hardwood Floor
- Level: Main
- Area: 315.1 Square Feet
- Dimensions: 13.7 x 23
Office
- Features: Beamed Ceilings, Bookcases, Built-in Features, Fireplace, Hardwood Floor
- Level: Main
- Area: 255.94 Square Feet
- Dimensions: 13.4 x 19.1
Heating
- Hot Water, Oil
Cooling
- Central Air
Appliances
- Included: Electric Cooktop, Oven, Microwave, Refrigerator, Dishwasher, Disposal, Water Heater
Features
- Basement: Full,Interior Entry
- Attic: Pull Down Stairs
- Number of fireplaces: 1
Interior area
- Total structure area: 2,514
- Total interior livable area: 2,514 sqft
- Finished area above ground: 2,514
Property
Parking
- Parking features: None, Garage Door Opener
Accessibility
- Accessibility features: Accessible Bath, Bath Grab Bars
Features
- Patio & porch: Wrap Around, Deck
- Exterior features: Rain Gutters
- Fencing: Partial
- Waterfront features: Walk to Water
Lot
- Size: 0.65 Acres
- Features: Wooded, Level
Details
- Parcel number: 1070376
- Zoning: R4
Construction
Type & style
- Home type: SingleFamily
- Architectural style: Ranch
- Property subtype: Single Family Residence
Materials
- Vinyl Siding
- Foundation: Concrete Perimeter
- Roof: Asphalt
Condition
- New construction: No
- Year built: 1975
Utilities & green energy
- Sewer: Septic Tank
- Water: Public
- Utilities for property: Cable Available
Community & neighborhood
Community
- Community features: Library, Medical Facilities, Park, Shopping/Mall, Tennis Court(s)
Location
- Region: Branford
Price history
| Date | Event | Price |
|---|---|---|
| 8/4/2025 | Sold | $750,000+0%$298/sqft |
Source: | ||
| 8/4/2025 | Pending sale | $749,900$298/sqft |
Source: | ||
| 6/26/2025 | Listed for sale | $749,900+70.4%$298/sqft |
Source: | ||
| 9/11/2020 | Sold | $440,000-2%$175/sqft |
Source: | ||
| 7/16/2020 | Price change | $449,000-8.2%$179/sqft |
Source: William Raveis Real Estate #170298232 Report a problem | ||
Public tax history
| Year | Property taxes | Tax assessment |
|---|---|---|
| 2025 | $10,159 -10.6% | $474,700 +27.3% |
| 2024 | $11,369 +2% | $373,000 |
| 2023 | $11,149 +1.5% | $373,000 |
Find assessor info on the county website
Neighborhood: 06405
Nearby schools
GreatSchools rating
- 6/10Francis Walsh Intermediate SchoolGrades: 5-8Distance: 0.6 mi
- 5/10Branford High SchoolGrades: 9-12Distance: 1.6 mi
- 8/10Mary R. Tisko SchoolGrades: PK-4Distance: 0.9 mi
Get pre-qualified for a loan
At Zillow Home Loans, we can pre-qualify you in as little as 5 minutes with no impact to your credit score.An equal housing lender. NMLS #10287.
Sell with ease on Zillow
Get a Zillow Showcase℠ listing at no additional cost and you could sell for —faster.
$768,900
2% more+$15,378
With Zillow Showcase(estimated)$784,278

