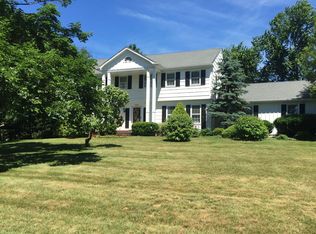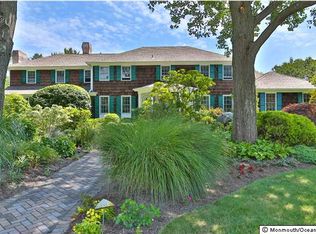CUSTOM RENOVATIONS and CLASSIC STYLE are yours to enjoy! Elegant cedar shake colonial was fully renovated and expanded in 2005 with top-of-the-line materials and finishes. Check off your wish list for a wonderful family home: Four generous bedrooms and 3.5 renovated baths, private master suite and spa quality bath, gourmet kitchen designed by CHIARELLA'S CREATIVE KITCHENS. So welcoming and suited to entertaining with a custom wet bar, gathering friendly kitchen, French doors from 3 rooms open to covered blue stone patio. Arched doorways, tranquil sun room, SO many special touches in this lovely home. GORGEOUS custom landscaping, fenced level yard just over an acre. TOP-RATED Little Silver schools, minutes to beaches, train, NYC ferry. Grab the kids and dog ! Your WISH LIST is COVERED ! 2020-07-22
This property is off market, which means it's not currently listed for sale or rent on Zillow. This may be different from what's available on other websites or public sources.

