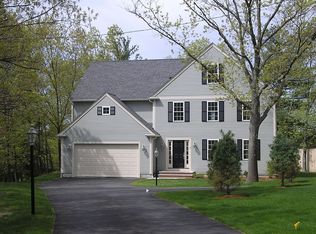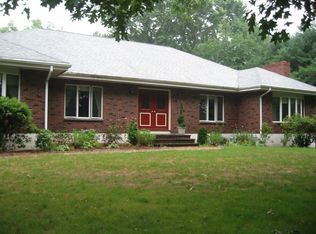Offers DUE Friday 6/19 at 6pm. Experience Lexington in this sun filled, immaculate and spacious young colonial with a large tree-lined lot offering ample privacy. Get together in the open concept family room & grill on the patio overlooking the fenced in yard. Enjoy entertaining in the modern kitchen equipped with stainless steel appliances, abundance of white cabinets & granite countertops. Also on the first floor is the formal dining, living room, a private office and half bath. On the second floor relax in your master suite, complete with a walk-in closet, soaking tub, shower & dual vanities. Three more spacious bedrooms and a family bath with dual vanities complete the second floor. The newly finished basement includes a great room that is perfect to watch movies, host game night, or just hang out with friends and family. The basement also includes a spacious mudroom that leads into an oversized 2-car garage. This home is a commuter's dream with quick access to Rt-2, I-95, with Alewife only a few mins away
This property is off market, which means it's not currently listed for sale or rent on Zillow. This may be different from what's available on other websites or public sources.

