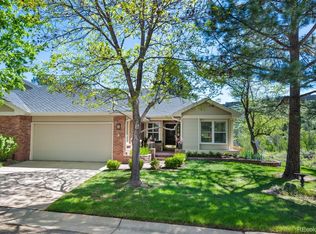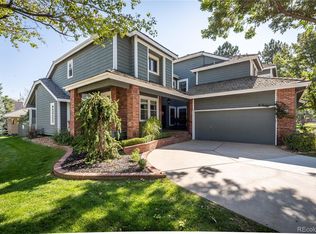Wonderful opportunity to live in the exclusive Enclave community in beautiful Ken Caryl Valley. This home has been extensively remodeled and is finished with high end upgrades including hickory floors with custom stain, maple cabinets, custom built-in hutch and bar, travertine tile, slab granite counters and wrought iron balusters. The kitchen is open to the dining and living rooms and features bar seating and a breakfast nook. The master bedroom is located on the main level and has cove ceilings, a beautifully updated en suite bathroom with heated floors, walk in closet and doors to the courtyard and deck. The second floor offers an additional bedroom, bathroom and loft/study area. The wonderful outdoor living and entertaining space is complete with new Trex deck, foot lights, custom water feature and is plumbed for gas. Convenient main floor living with kitchen, living and dining areas and laundry all located on the main floor. This home is meticulously maintained and pride of ownership evident throughout.
This property is off market, which means it's not currently listed for sale or rent on Zillow. This may be different from what's available on other websites or public sources.

