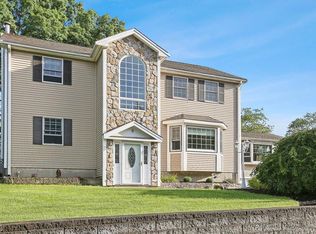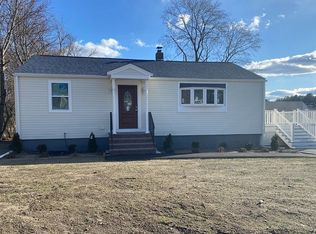Welcome to 10 Pinewood Rd! This lovingly maintained home features an updated kitchen with granite counters and stainless steel appliances,updated bathroom, hardwood floors, nice natural light, a separate dining area with cathedral ceilings and pellet stove (amazing in the winter and for the heat bill!), and newly remodeled and very dry finished basement area. House has a High End Boiler + Water Heater! The front deck has just been redone, there's a newer storage shed, and freshly paved driveway. Newer sliding doors off of the dining area lead out to another new composite deck and spacious 6,000 sq. ft. fenced in private back yard! All of this located on a 1/4 acre of land in a nice, quiet neighborhood close to the Wilmington Line, A Short Walk to Saunders Rec. Area, Tewksbury Country Club, and minutes to shopping and Rts. 93/495/3. Superb opportunity to get into an awesome, red hot community! SHOWINGS BEGIN AT 1ST OPEN HOUSES, SAT. AUG. 29-12:00- 1:30 AND SUN. AUG. 30-1-2:30
This property is off market, which means it's not currently listed for sale or rent on Zillow. This may be different from what's available on other websites or public sources.

