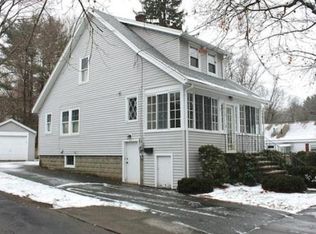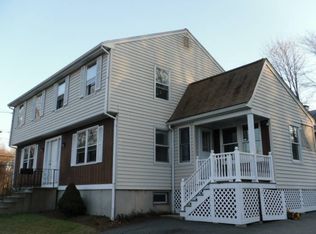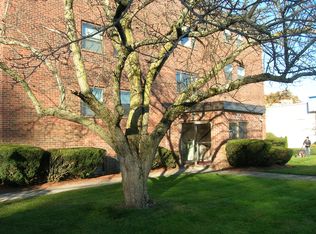New to market! Adorable 2BR+office/2BA Craftsman style home with nice yard, bluestone and granite patio and 1 car garage. The first floor includes a Foyer with fluted columns and detailed staircase, Living Room, Dining Room with built in cabinet, sunny Office, Kitchen, and 3/4 Bath as well as fully enclosed sun porch. The second floor boasts two oversized bedrooms with tons of closet space and an updated full bathroom. Hardwood floors throughout. A large clean basement with plenty of storage and expansion capabilities completes this home. This one won't last - contact me for a showing today. PRIVATE SHOWINGS ONLY.
This property is off market, which means it's not currently listed for sale or rent on Zillow. This may be different from what's available on other websites or public sources.


